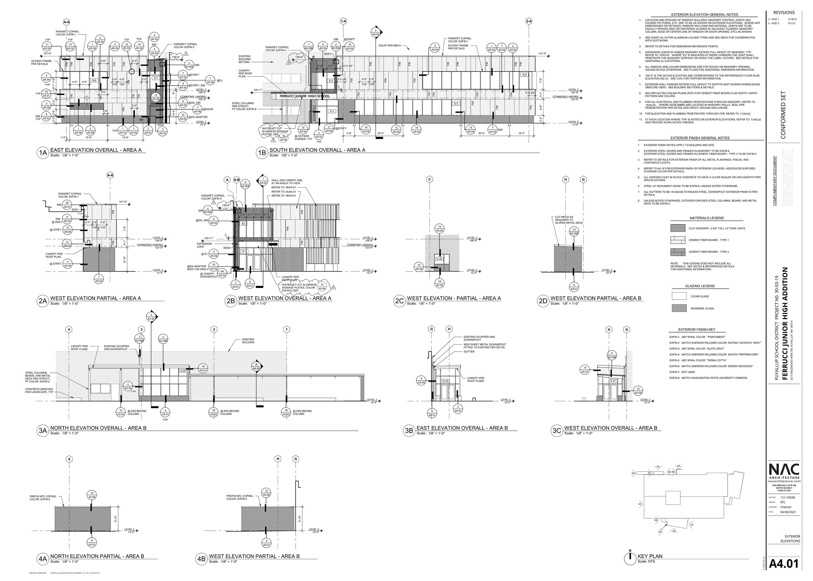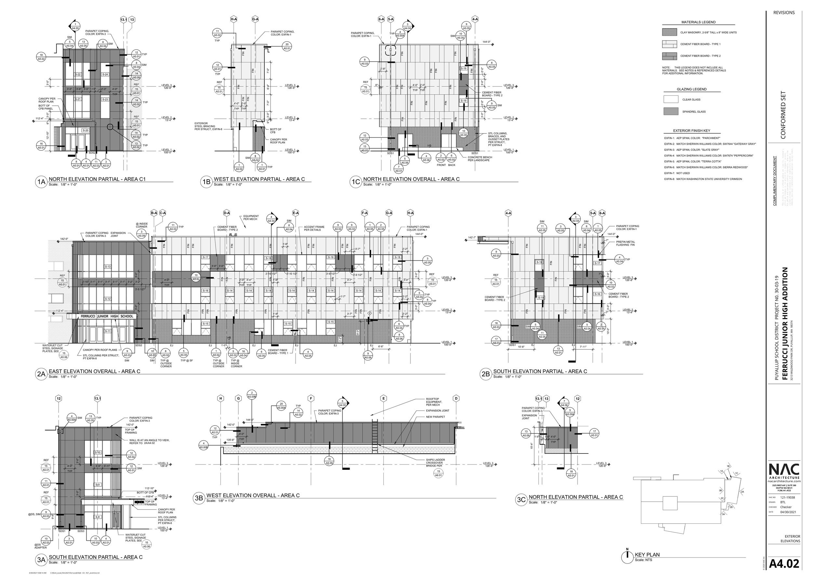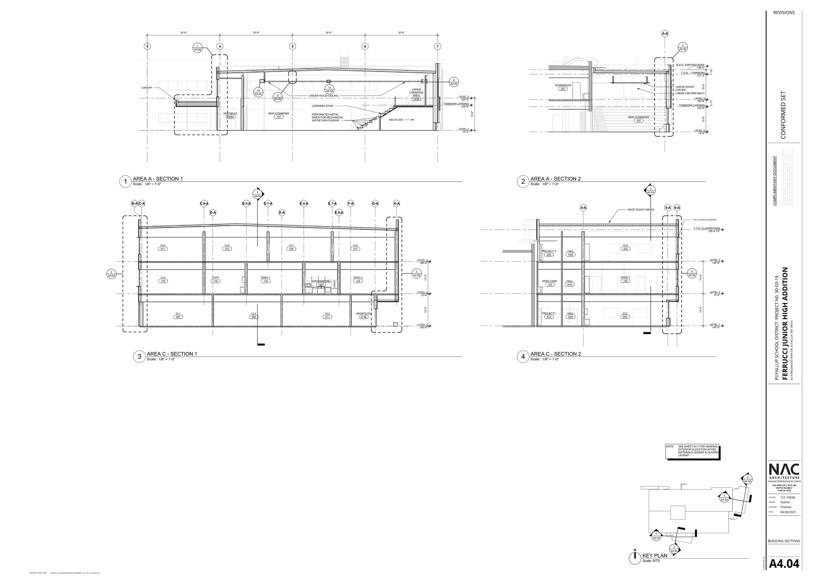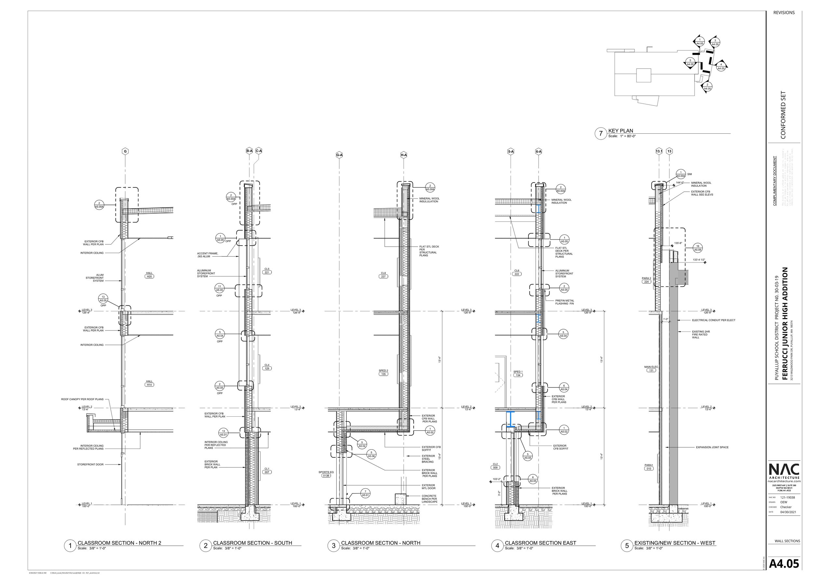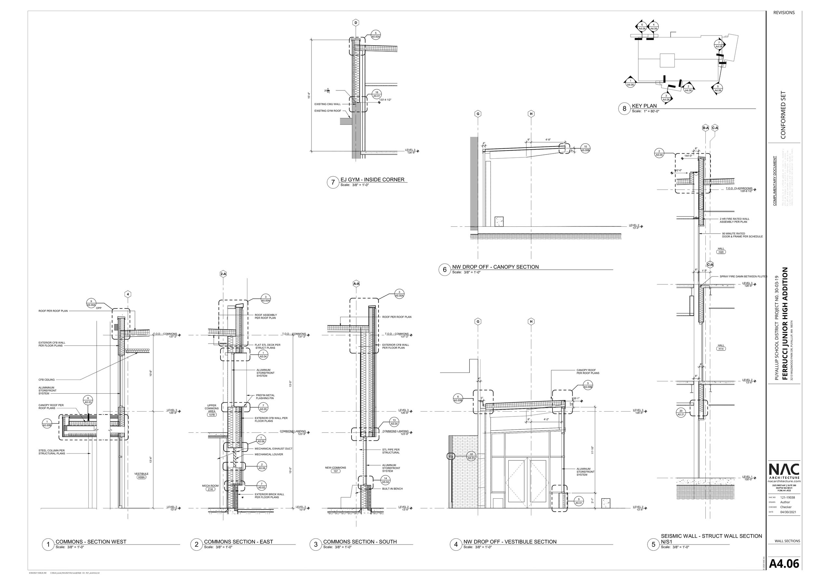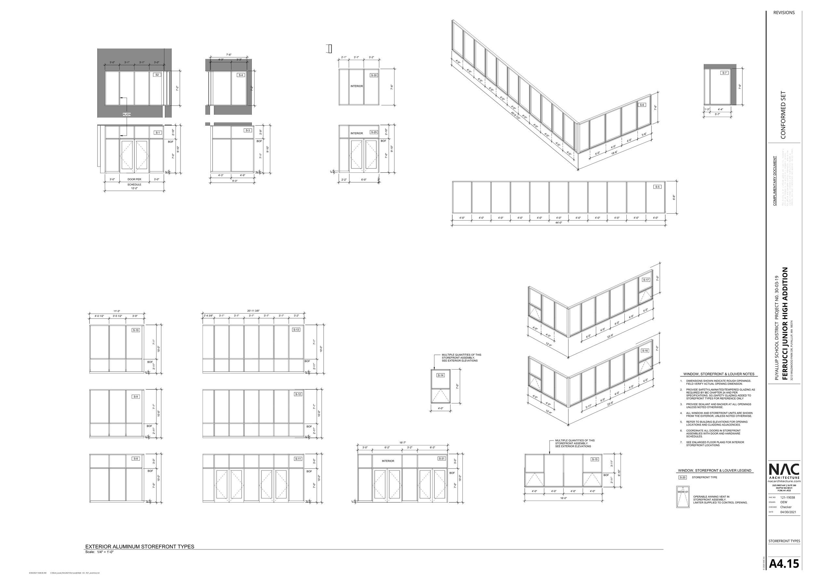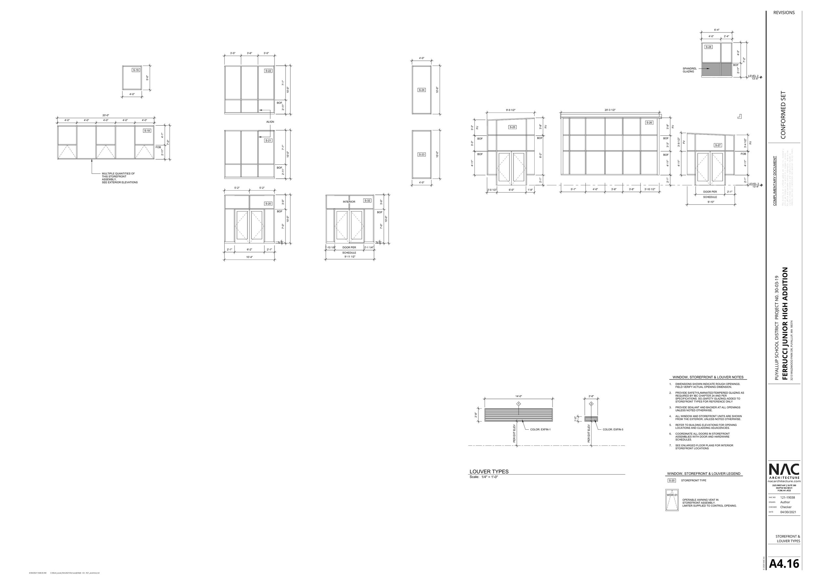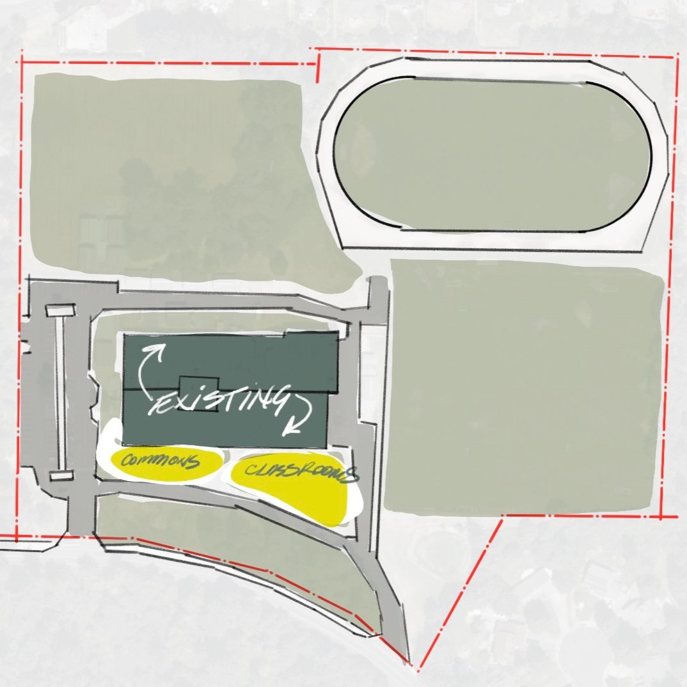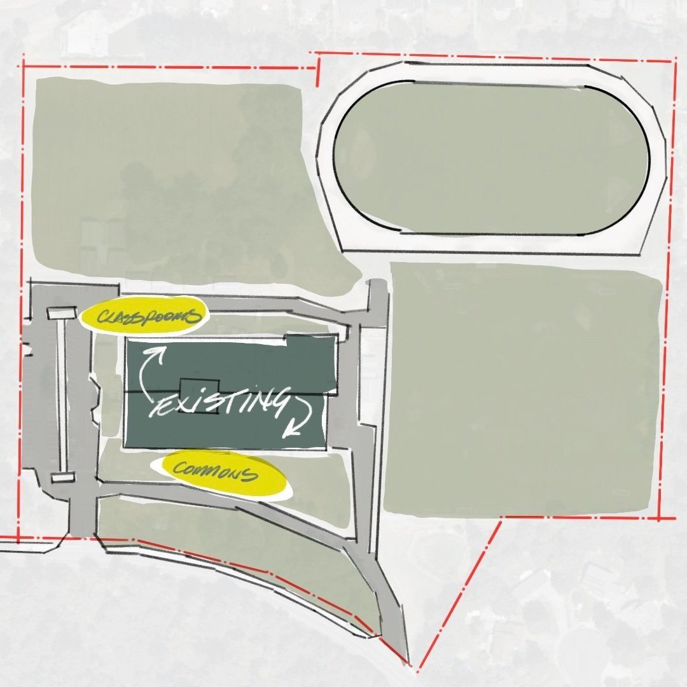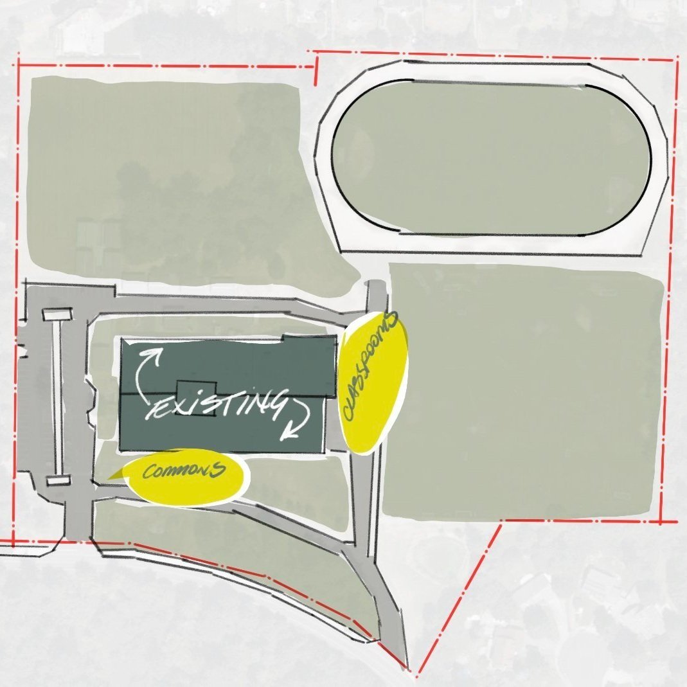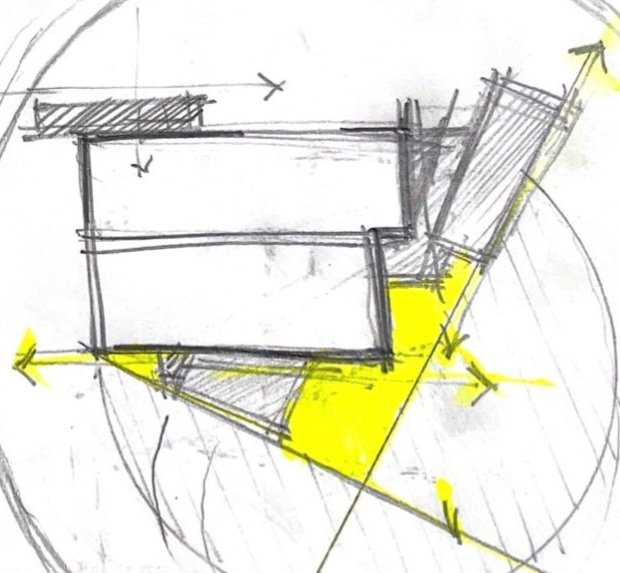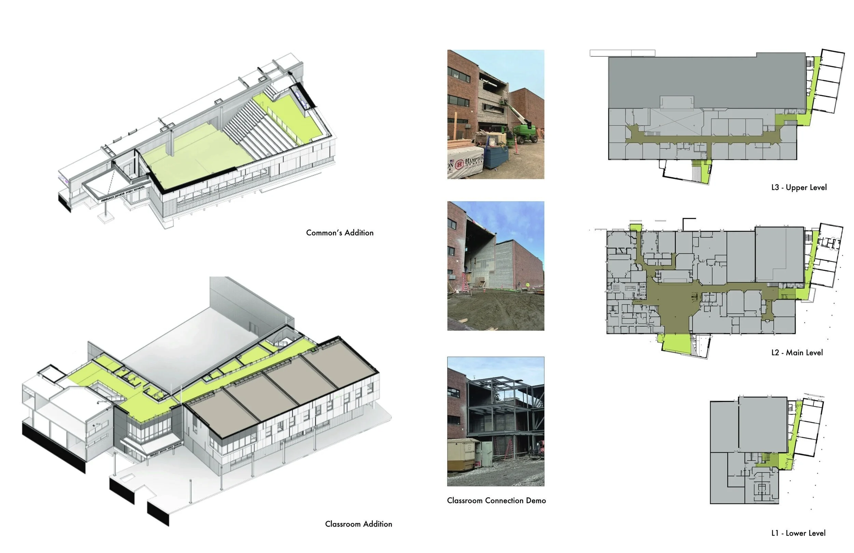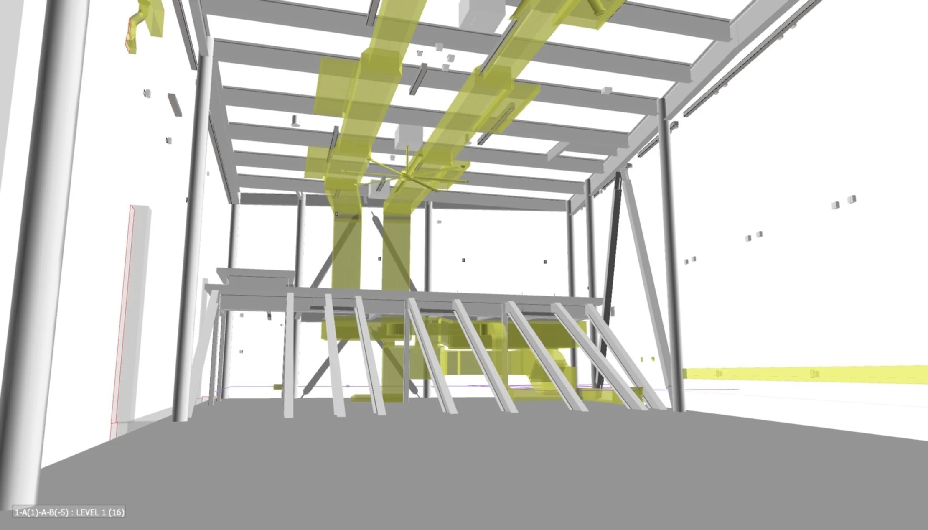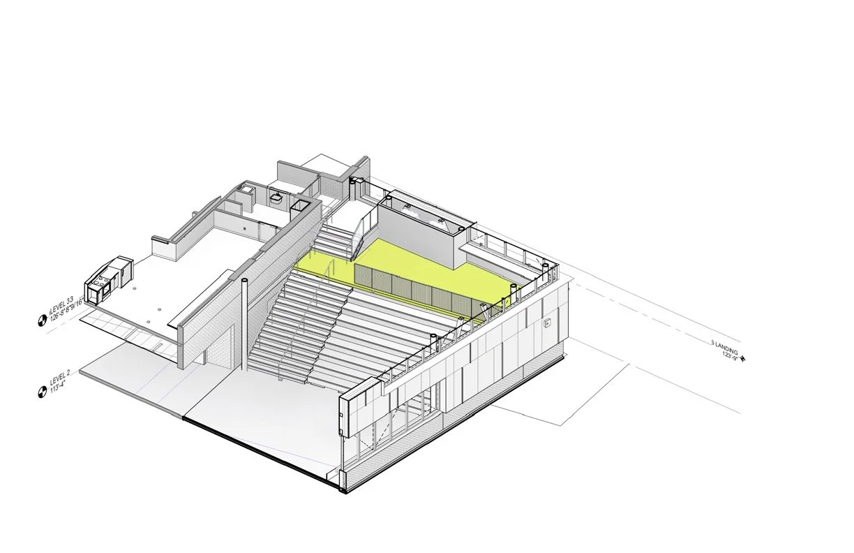FERRUCCI JUNIOR HIGH
Ferrucci Junior High needed a 10 classroom addition and a commons expansion to accommodate its growing student population. Our design studies explored various locations in response to the schools property layout and finalized on adding our classrooms to the eastern section of the property to create a visible presence for the upcoming traffic of Wildwood Park Drive.
Our design concept was initivated by a vision to created an angled classroom wing that broke the rigid nature of the existing brick building. I found that a 10 degree angle provided sufficient space to connect the Classrooms to the Gym area. This angle tore away from the structured layout of the existing brick building and improved circulation to the classrooms.
Our connection to the existing main building proved challenging and required detailed BIM coordination. I managed the consultant coordination meetings and produced bi-weekly reports on coordination items based on my Navisworks clash-detection reports. My role in this project evolved from designer to revit model manager, to project architect / code reviewer, and finally construction administrator.
BUILDING TYPE: NEW ADDITION (VB) EXISTING BUILDING (IIB)
Team
Kevin Flanagan (Principal in Charge)
Ben Hill (Principal Project Manager)
Brian Love (Principal Design)
Arnulfo Ramirez (Project Architect/ Model Manager)
Jessica Tse (Architectural Designer)
Erin Fantozz (Interior Designer)
Lauren Jane Peterson (Interior Graphics)
David Schaffer (Building Technology Consultant)
Responsibilities
Part of 3 Week Design Charette to develop classroom and commons addition design
Produce Revit 3D programmatic model for design studies
Produce site plan model with civil topography to create mass studies
Produce revit model of existing school from as-builts
Setup Existing/Demo/Construction/New Construction 3D model phases
Lead the revit model development from SD through CD
Train new team members on model organization
Update and track weekly reports of team member tasks
Produce model development reports for project manager
Organize consultant meetings and coordinate 3d models
Create Navisworks clash detection reports of Structural/Mechanical/Architectural revit models
Run model coordination meetings with structural, mechanical and electrical engineers
Develop approach for Code sheets and interpretation of code review
Responsible for Code Review and Code studies
Responsible for Room Occupancy plans
Assess Existing building and provide plan to incorporate exit egress paths
Create an Office Code Review guide for future Level 3 design staff
Develop Temporary Egress plans for construction phases
Produce color coded Visibility Graphics to study coordination models
Establish communication line with City Building Inspector and Fire Marshall
Train level 1 Staff on exterior envelope detailing and revit standards
Point of contact for architectural exterior envelope questions during construction
PHOTOGRAPHS AND PERSPECTIVES
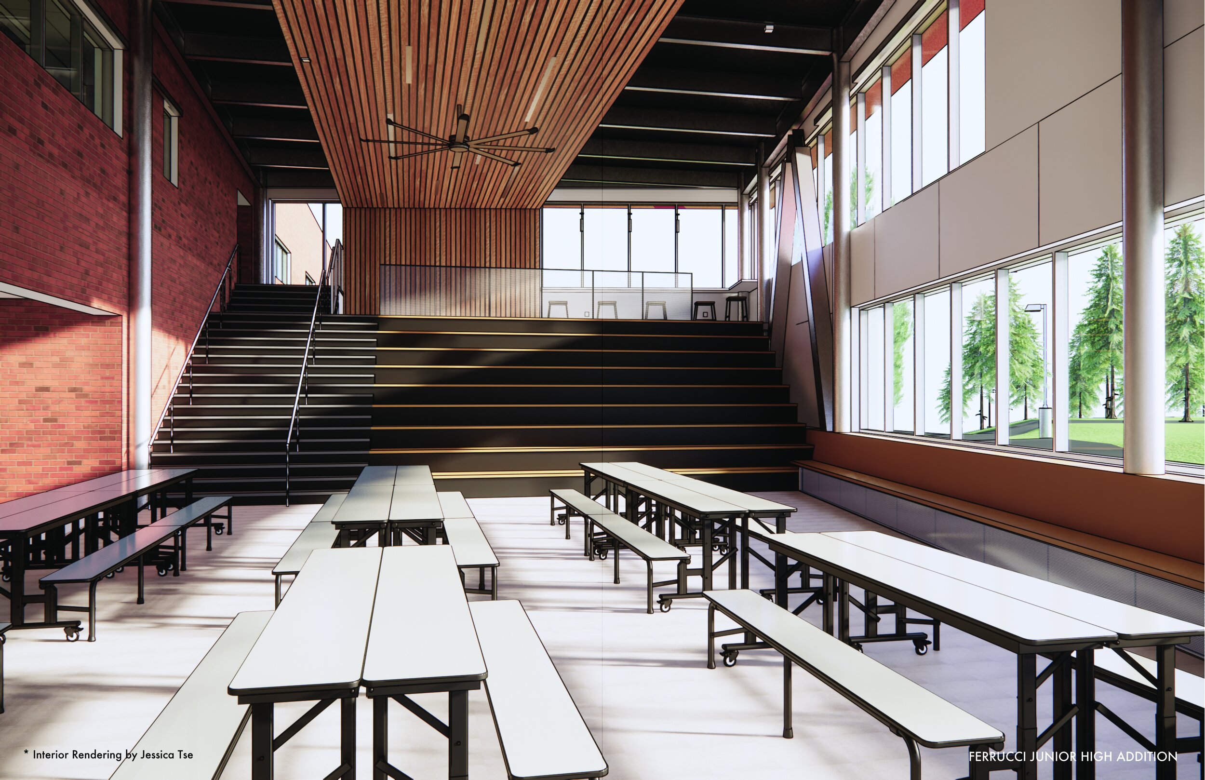
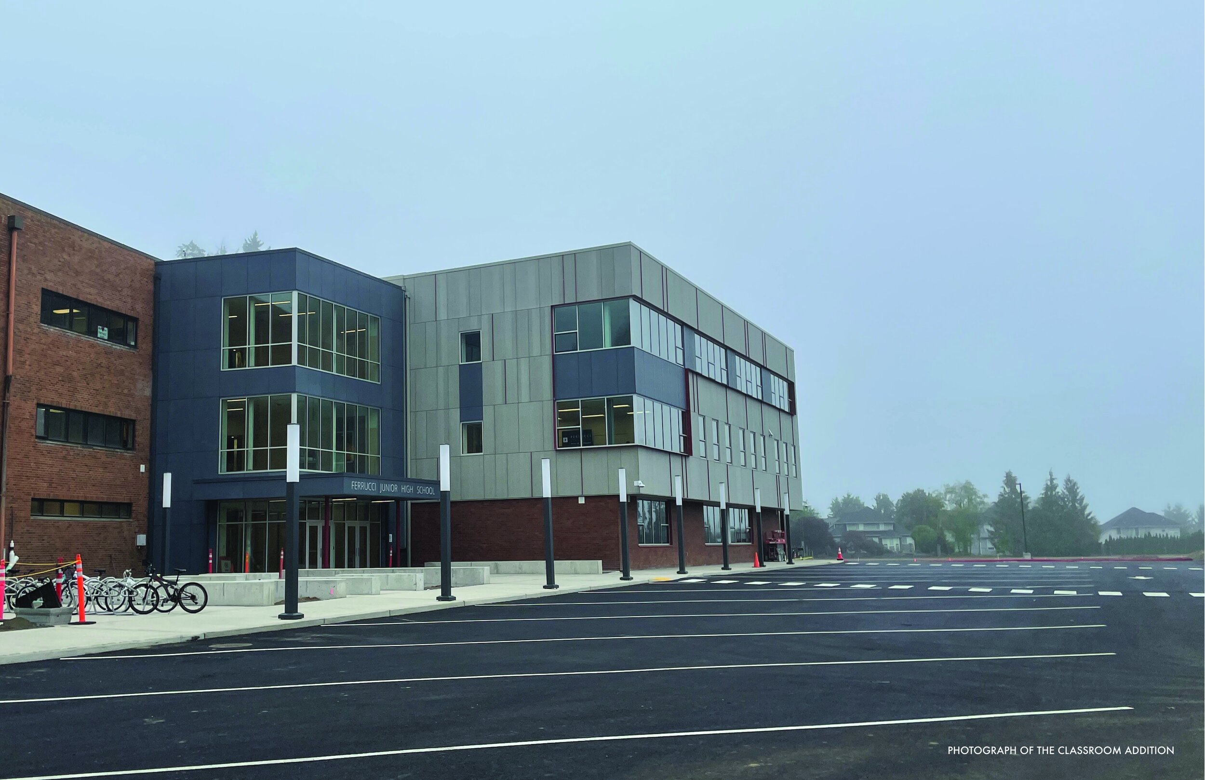
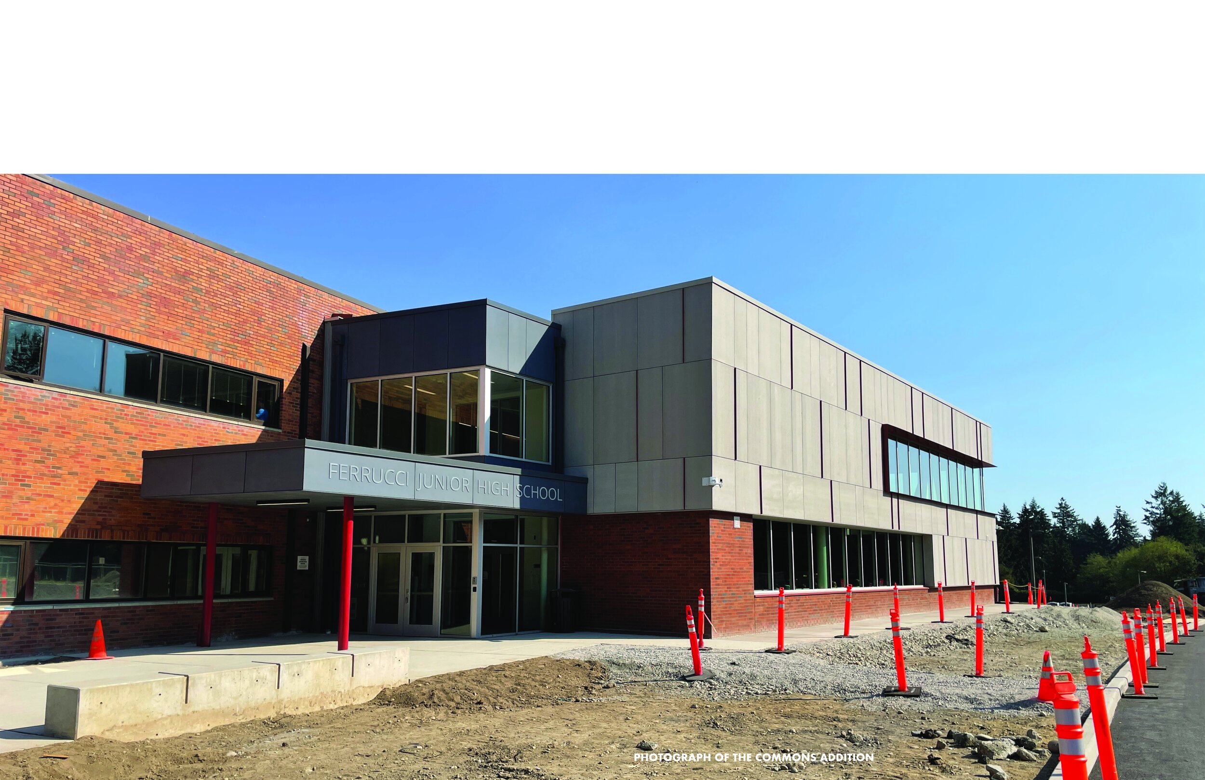
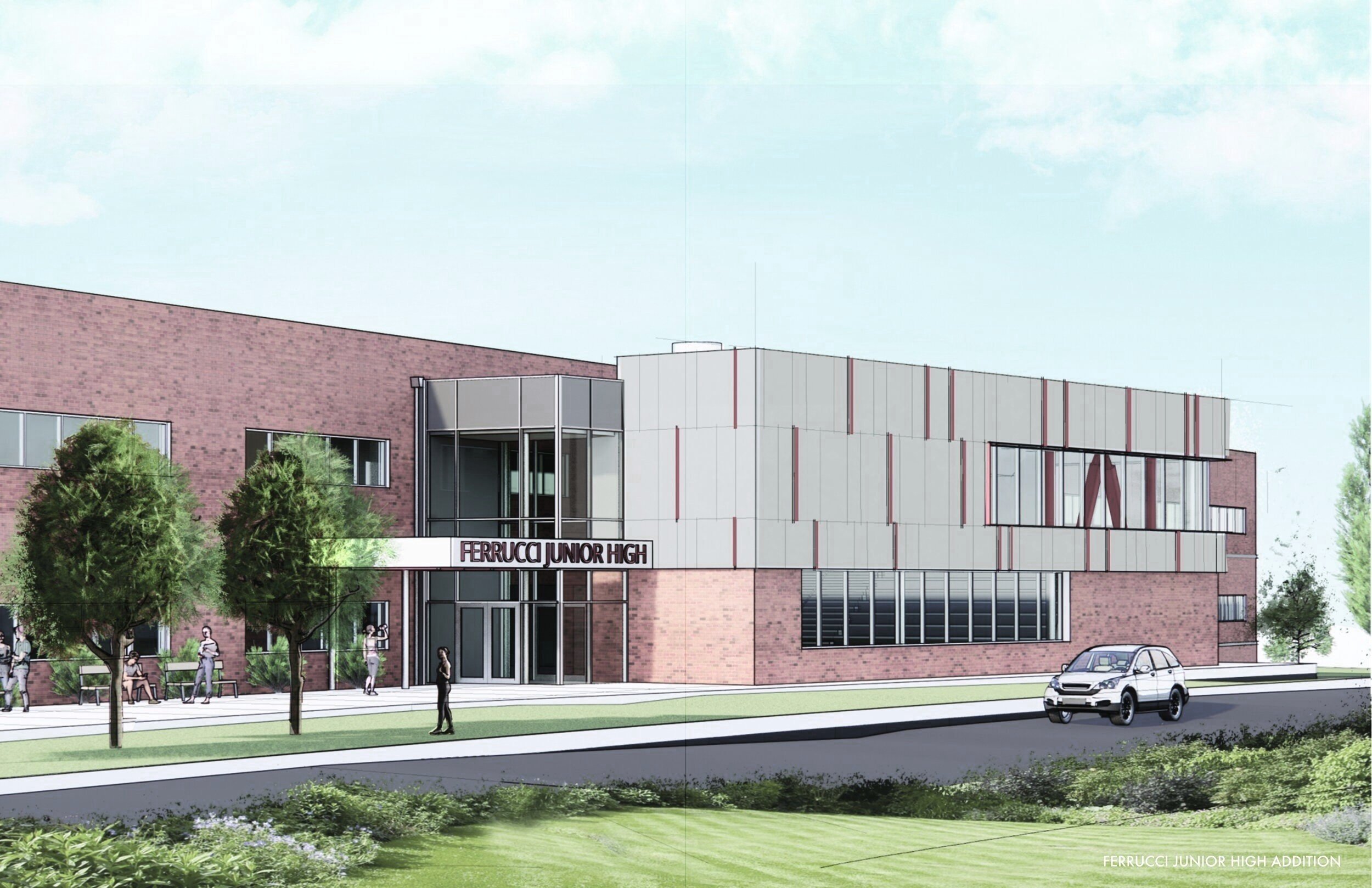
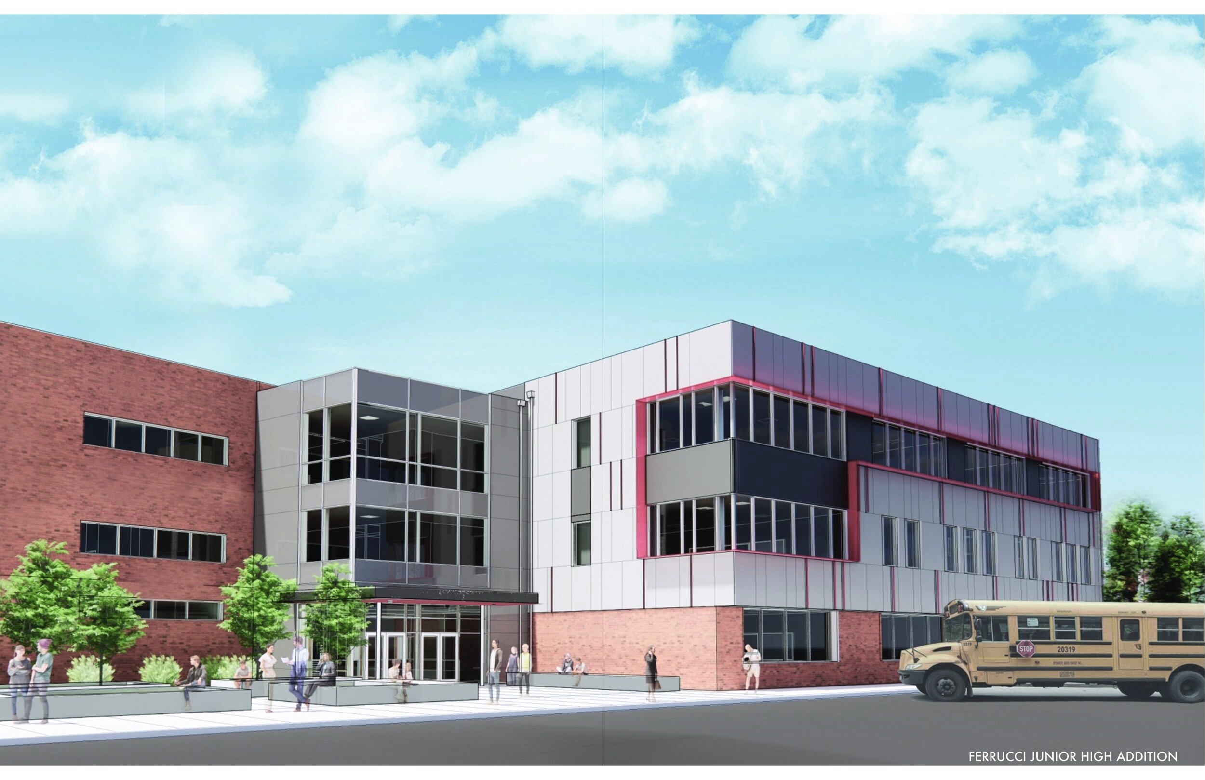
3D DIAGRAMS AND PLANS
CLASSROOM ADDITION
CLASSROOM MECHANICAL SYSTEM CLASSROOM HALLWAY CONNECTION
COMMONS ADDITION
NAVISWORKS - CLASH DETECTION STUDY
CODE SHEETS
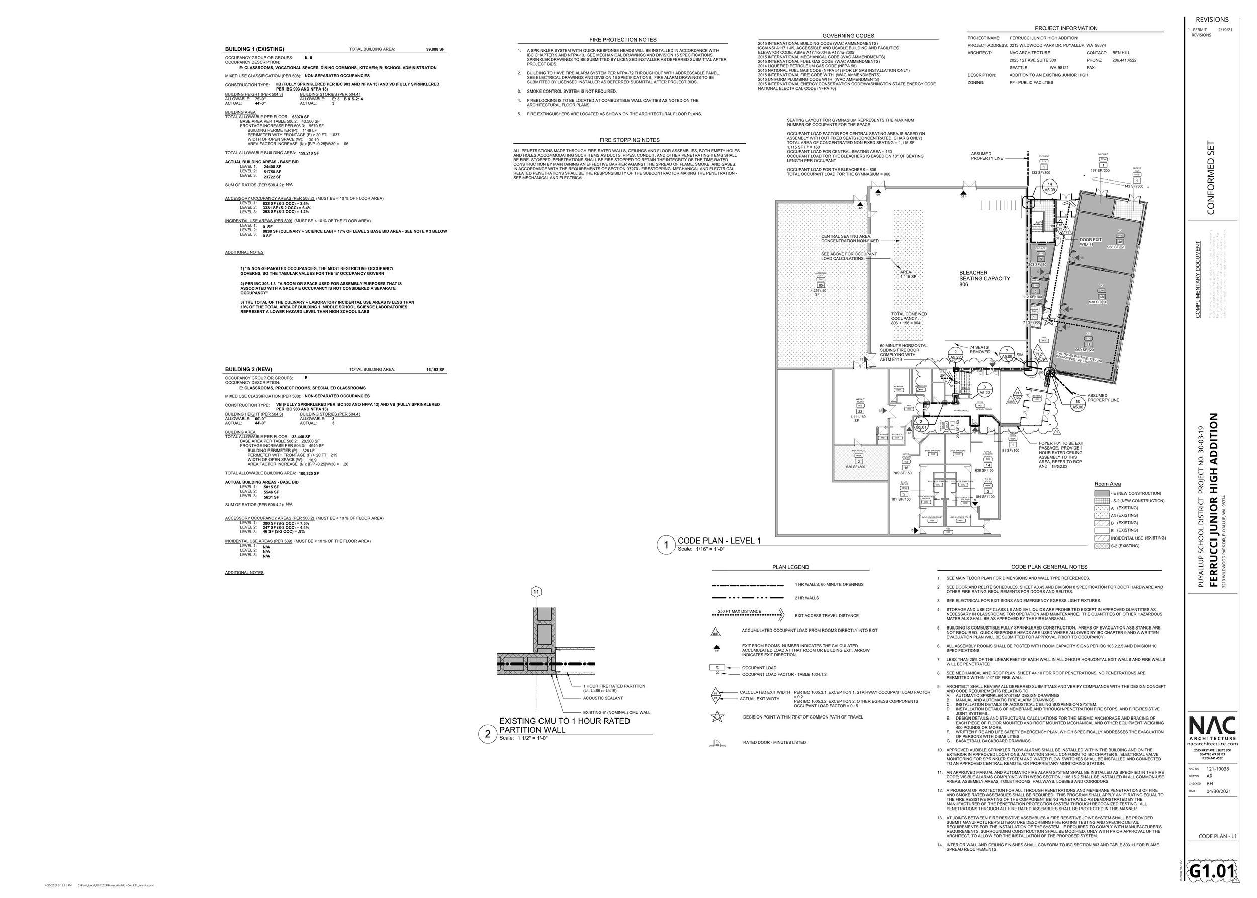
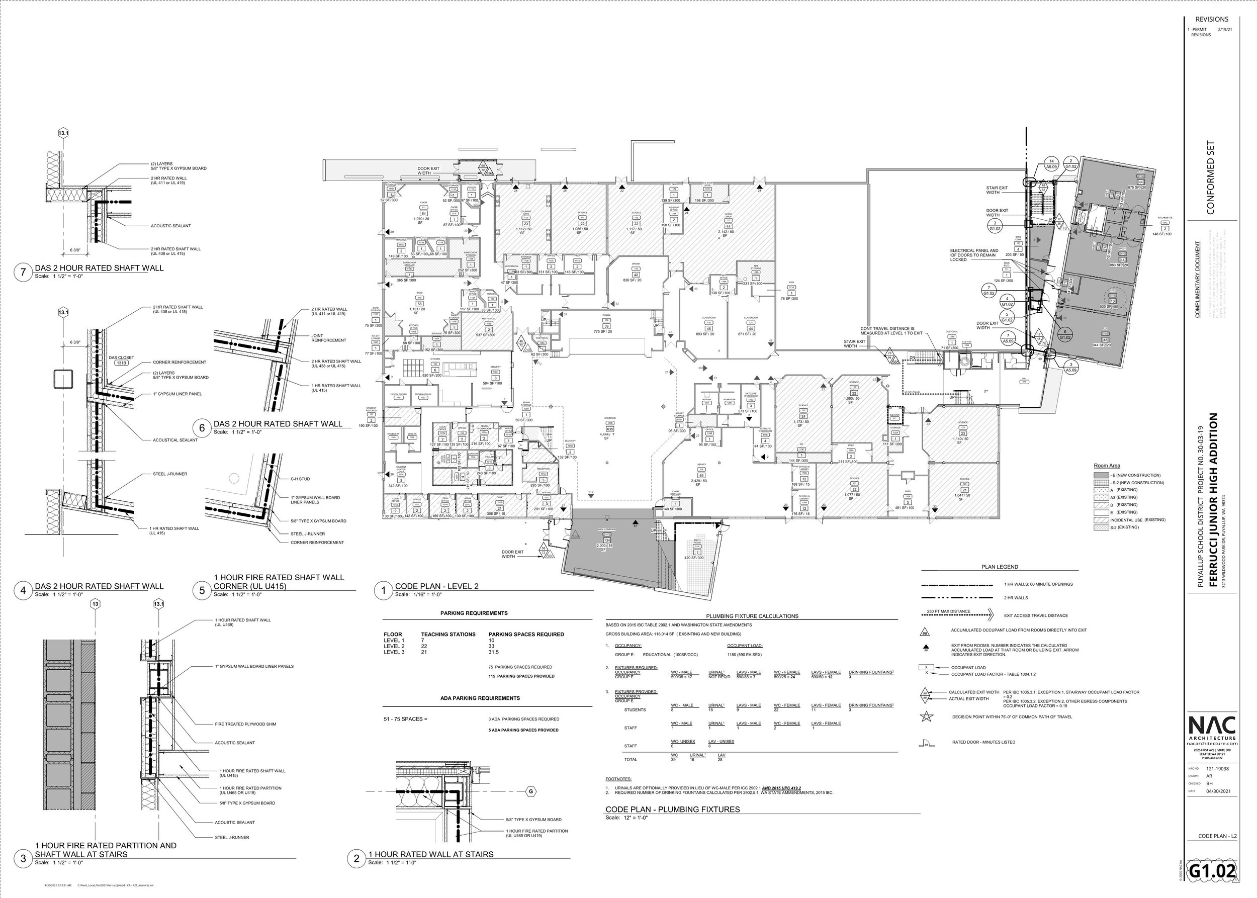
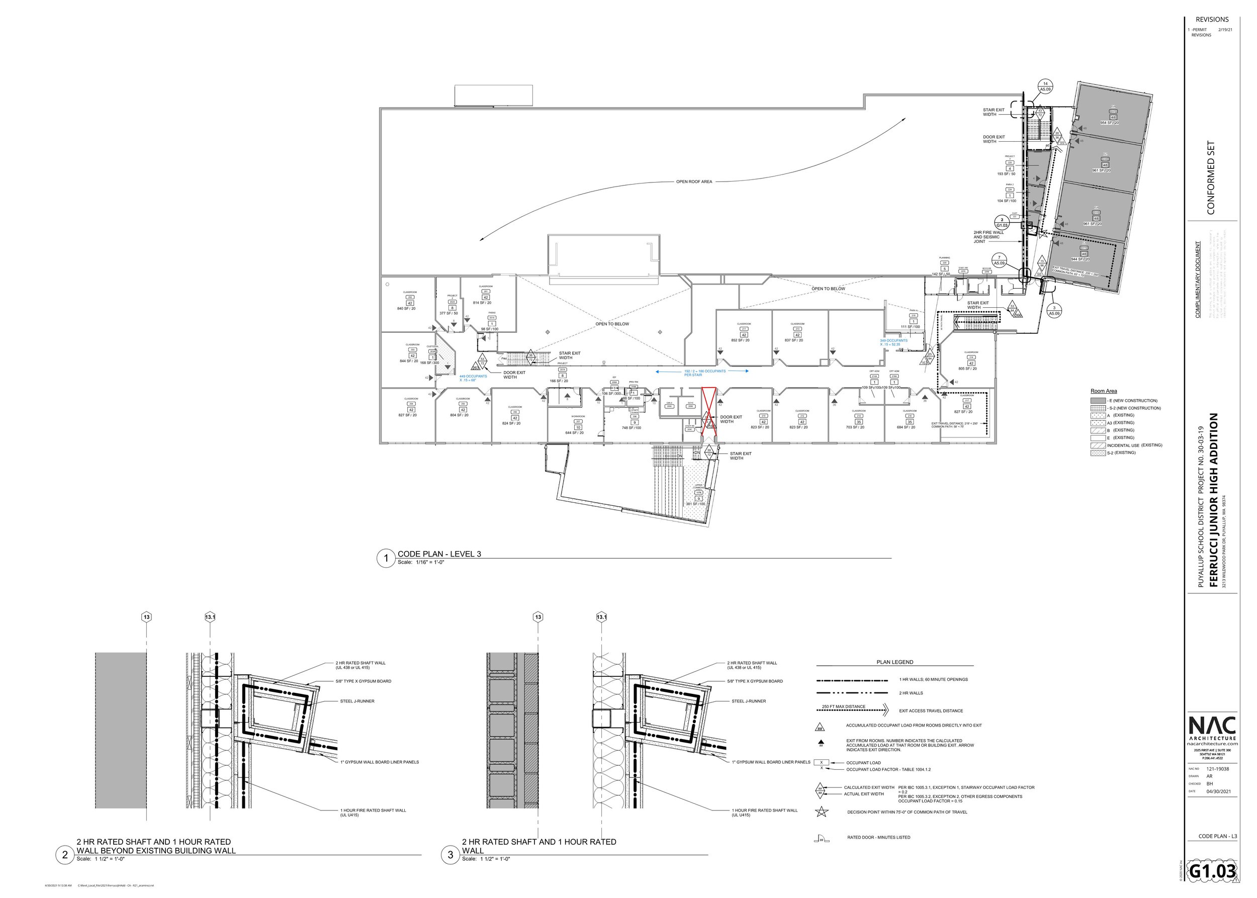
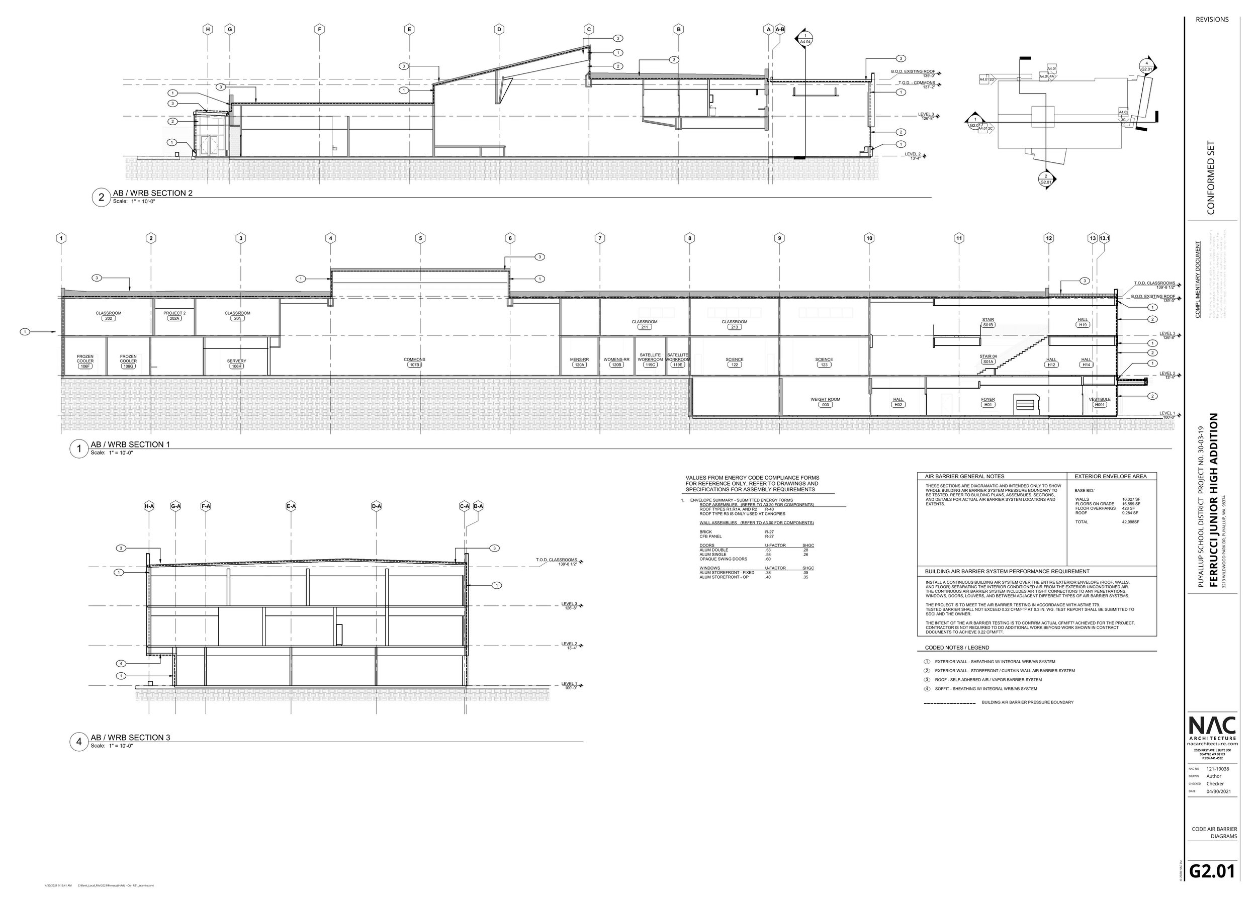
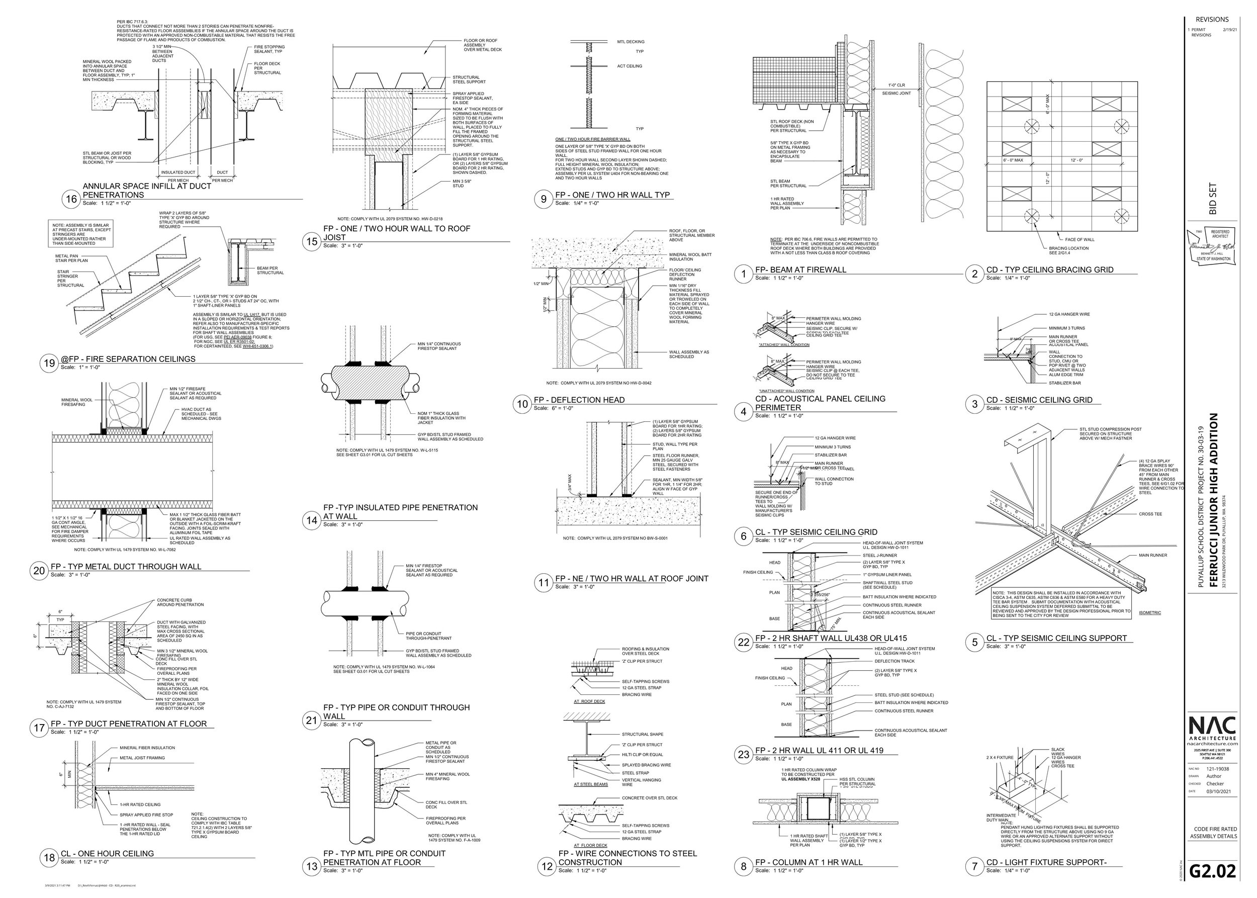
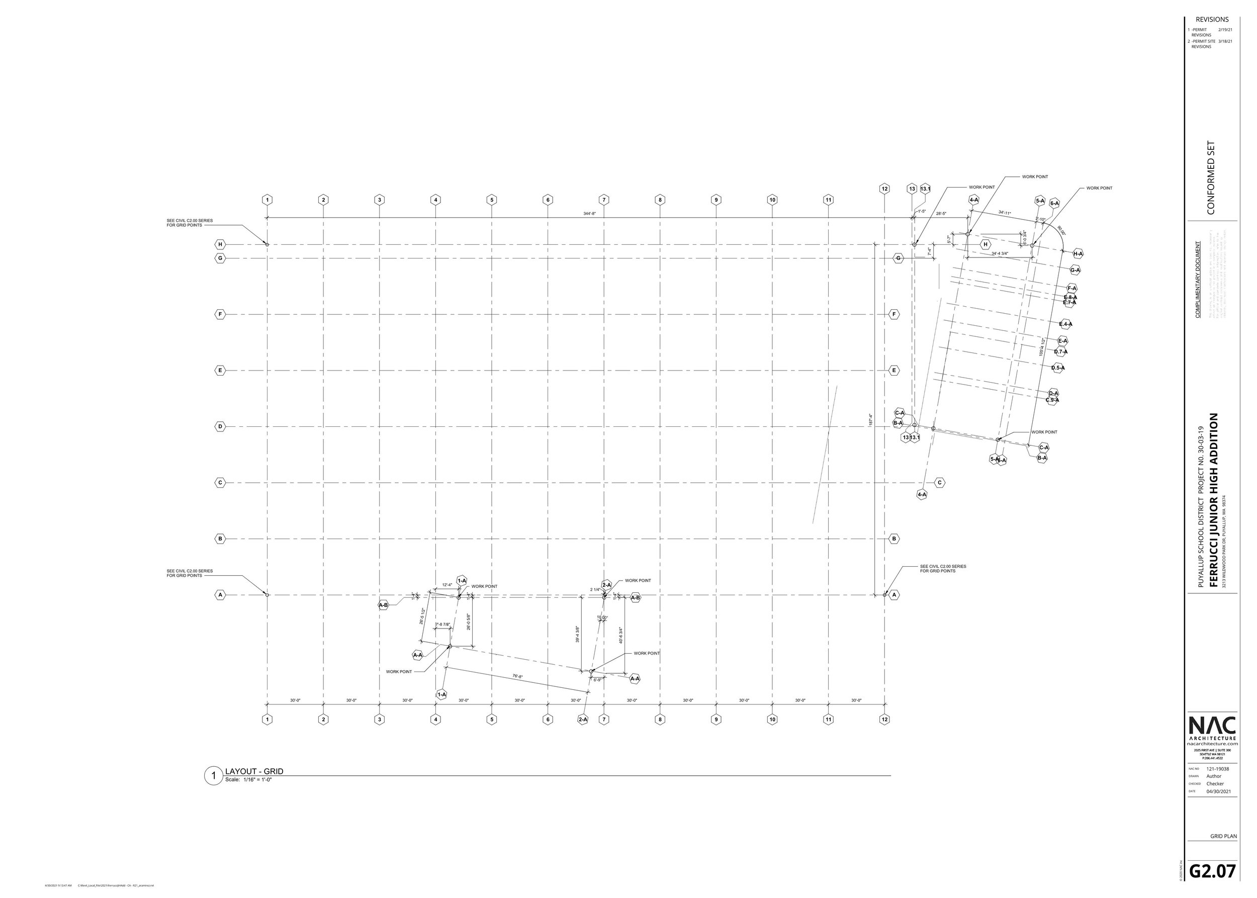
EXTERIOR DETAILS
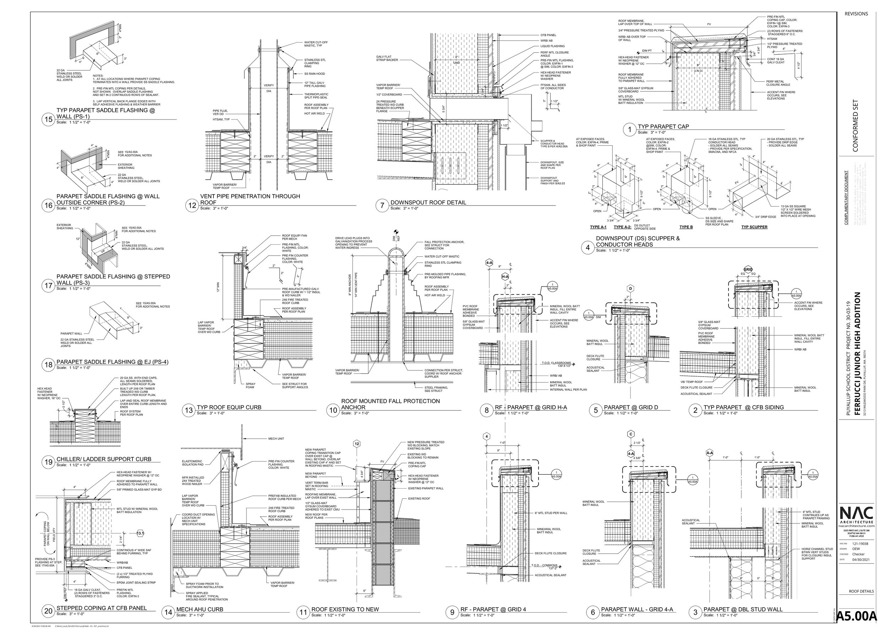
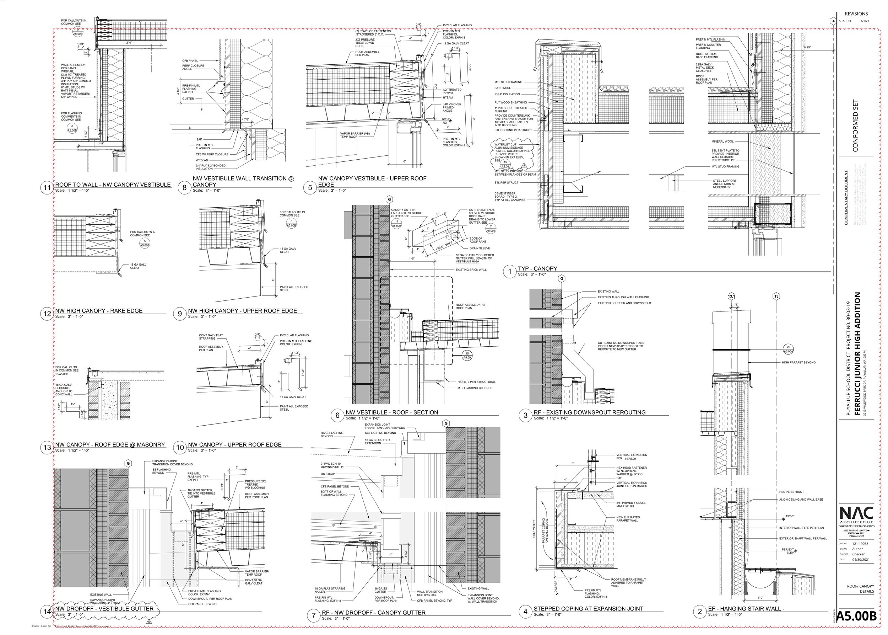
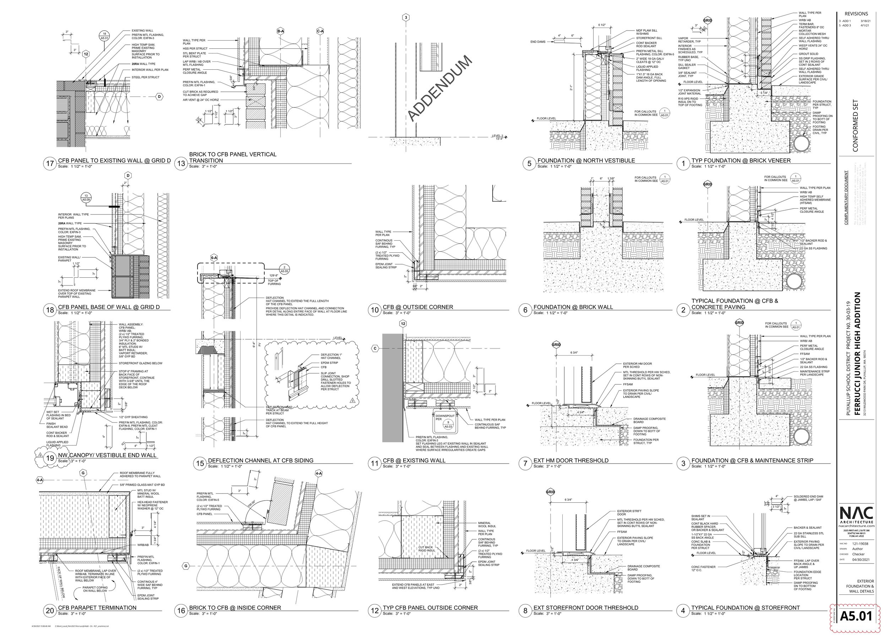
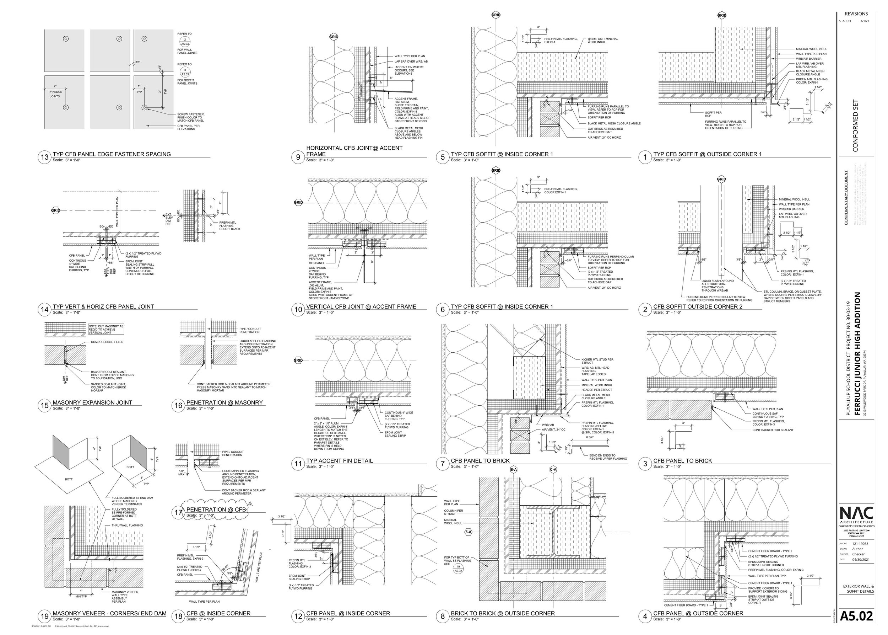
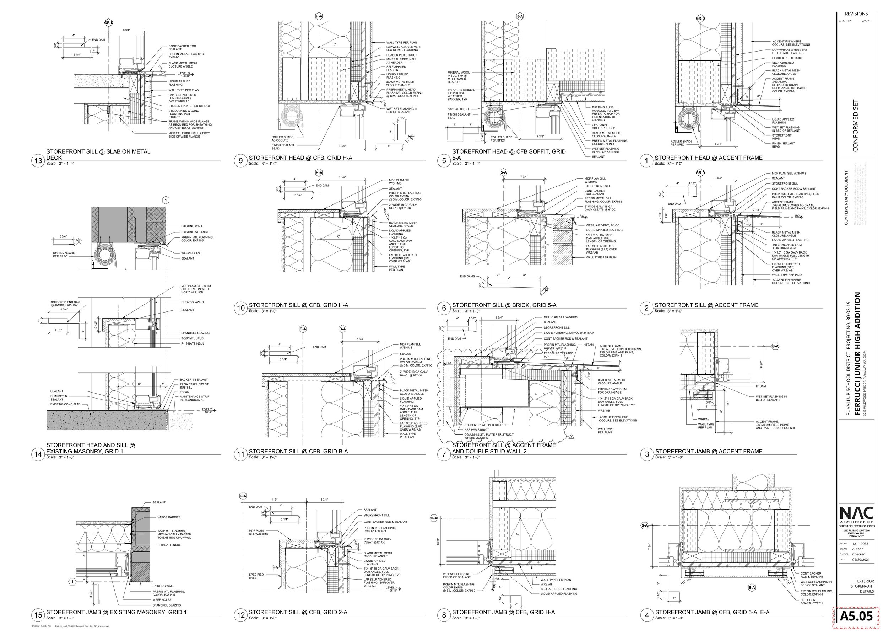
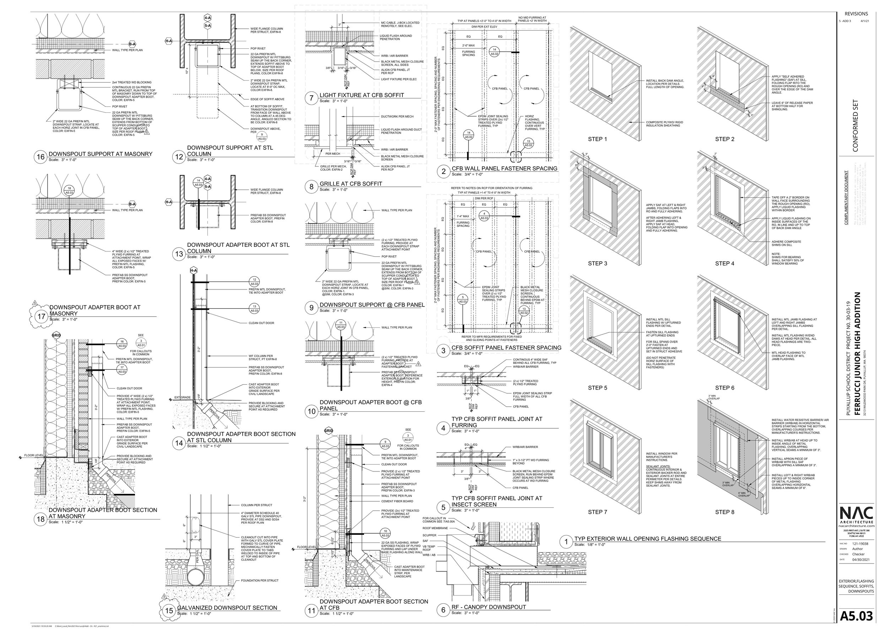
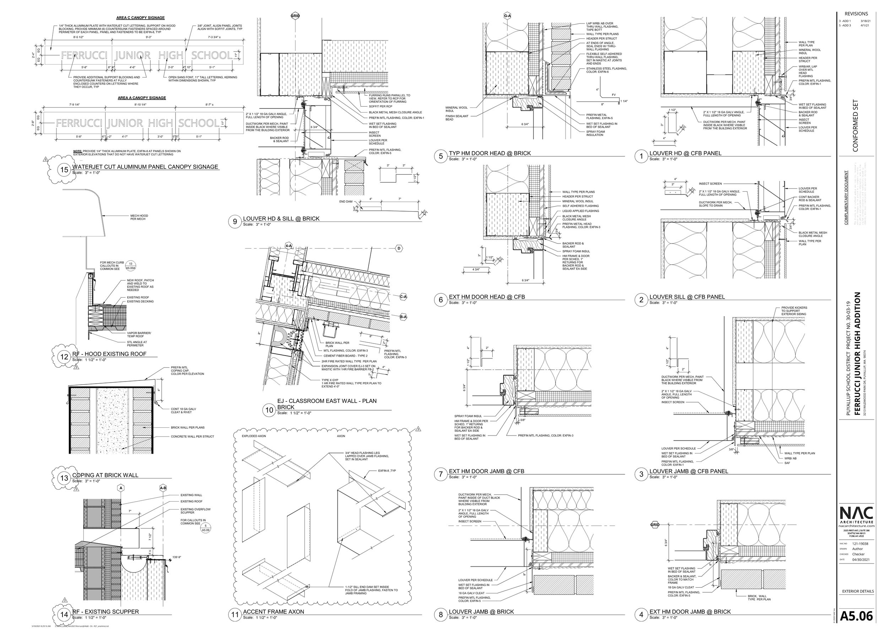
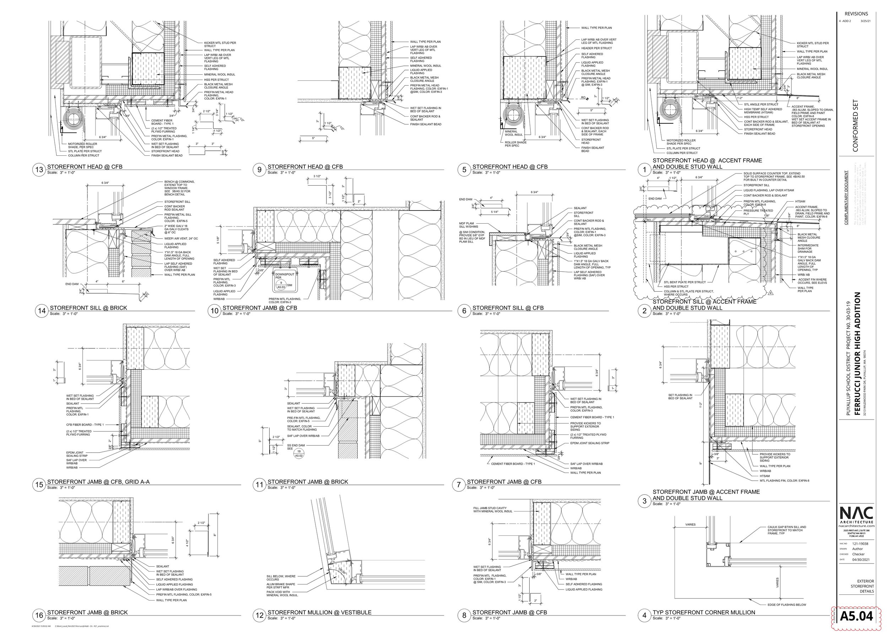
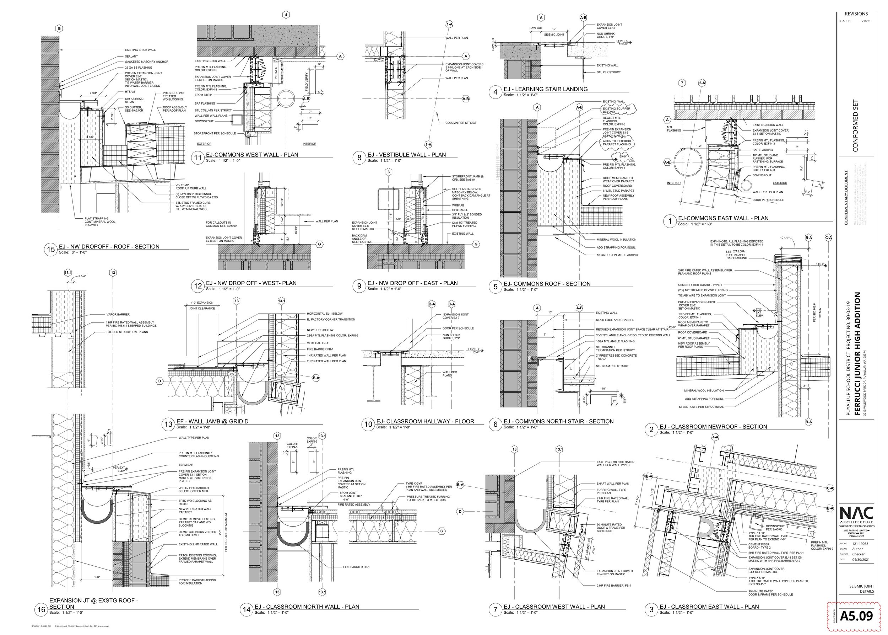
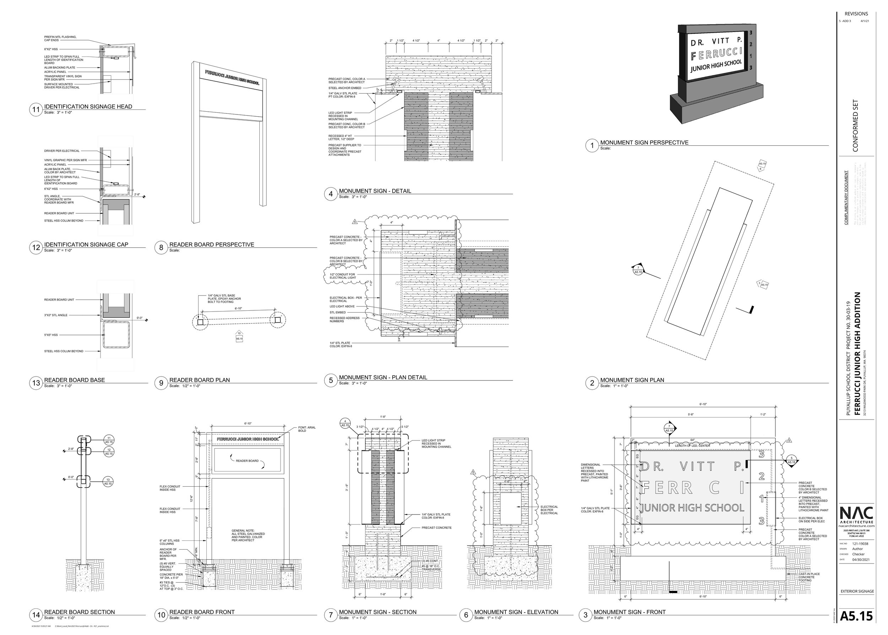
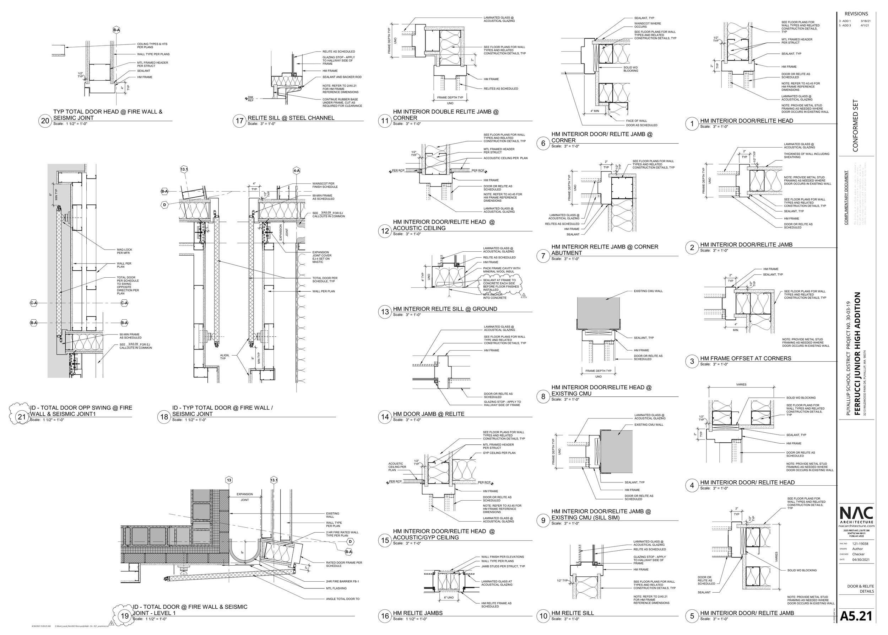
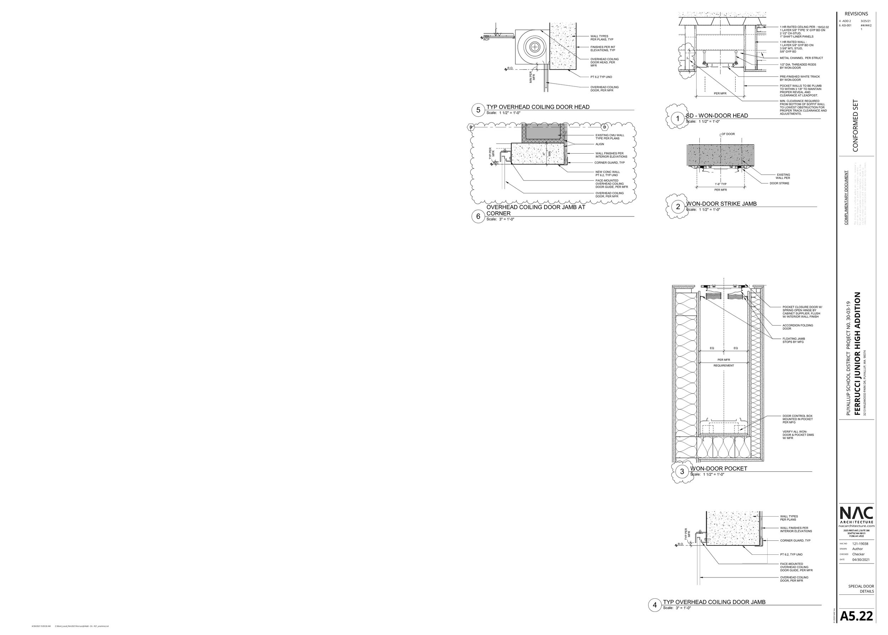
EXTERIOR ENVELOPE
