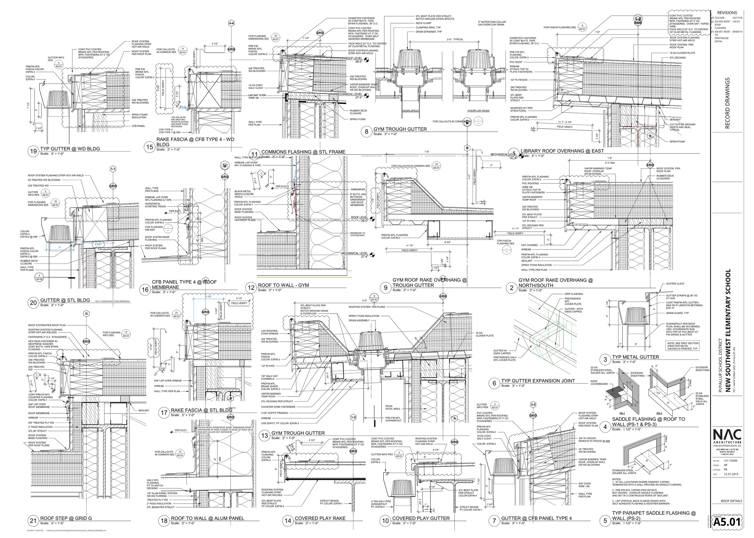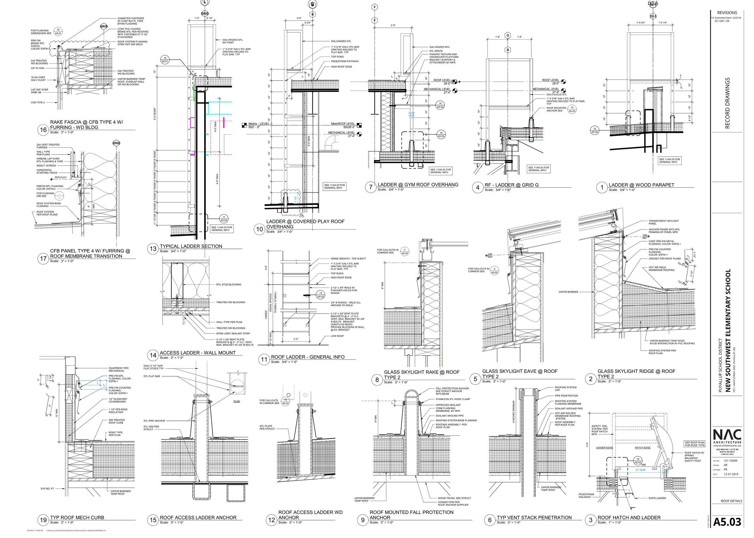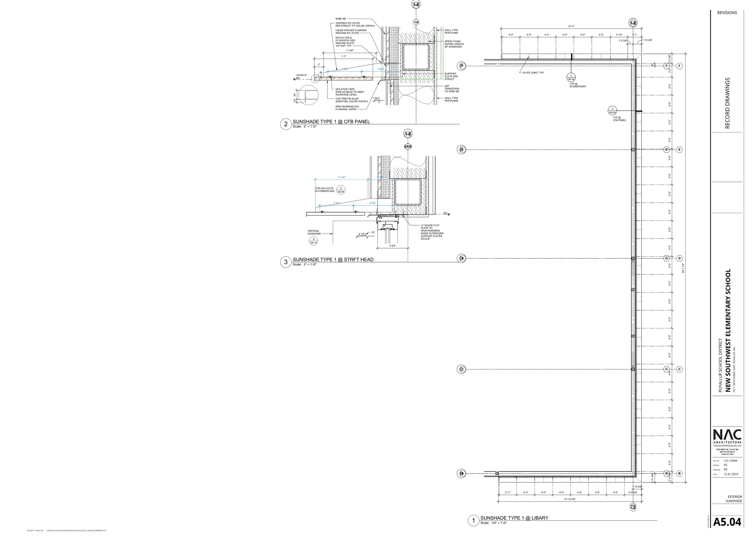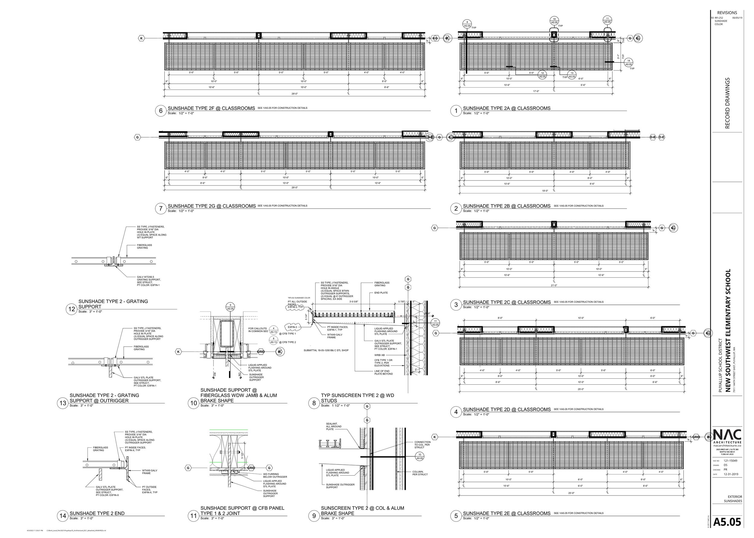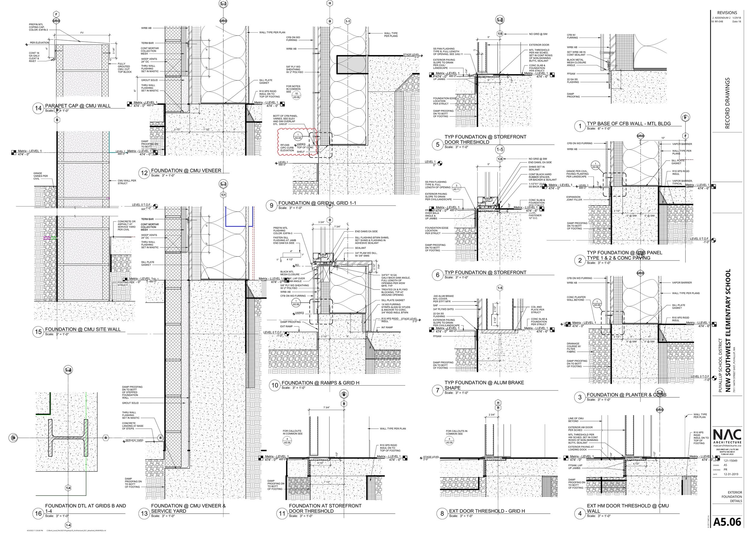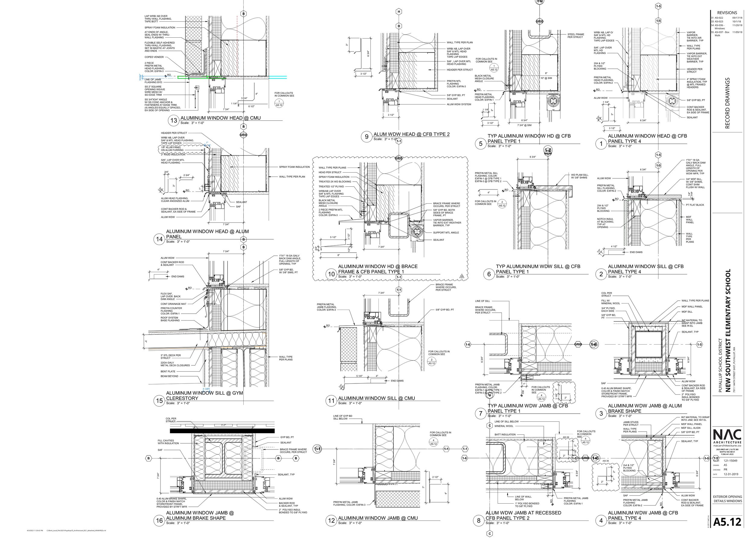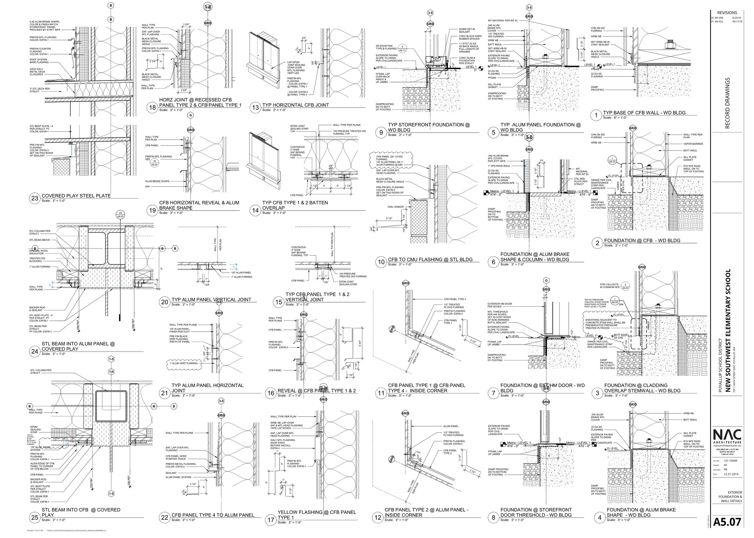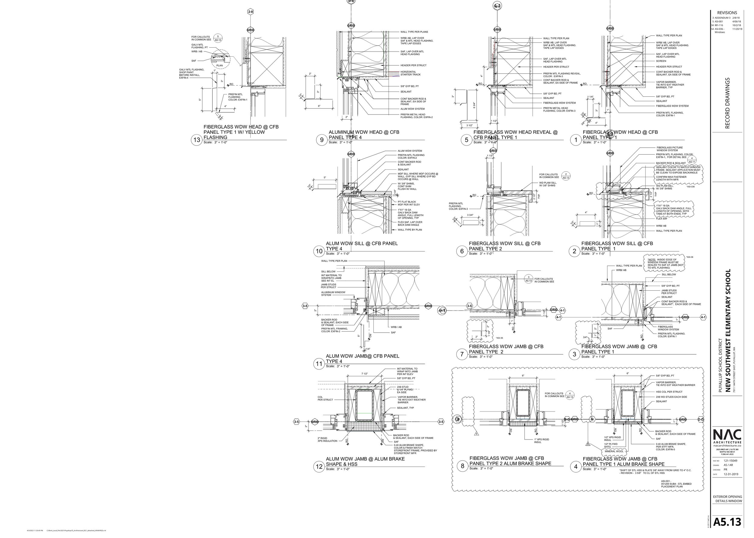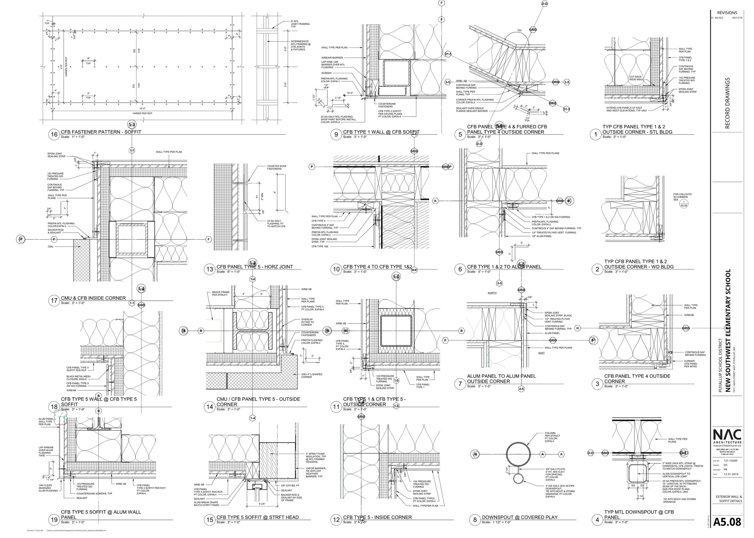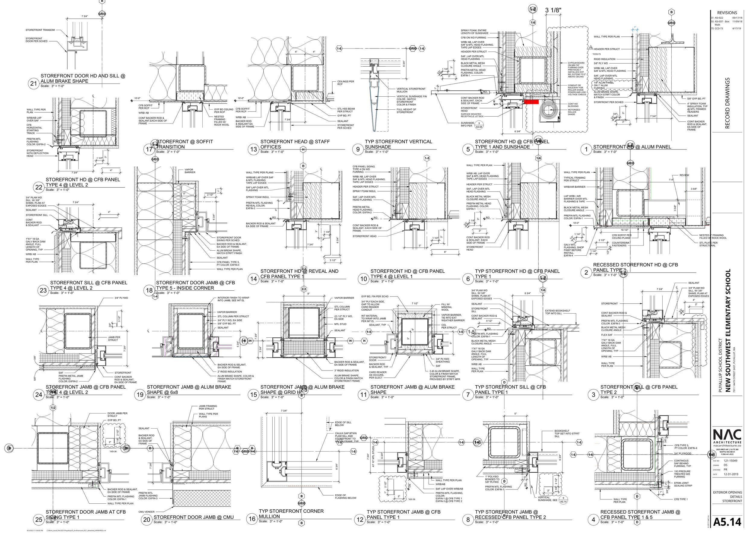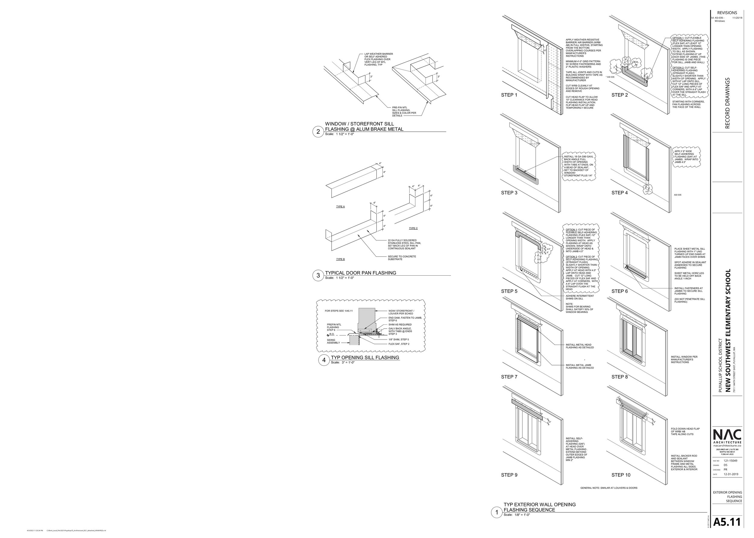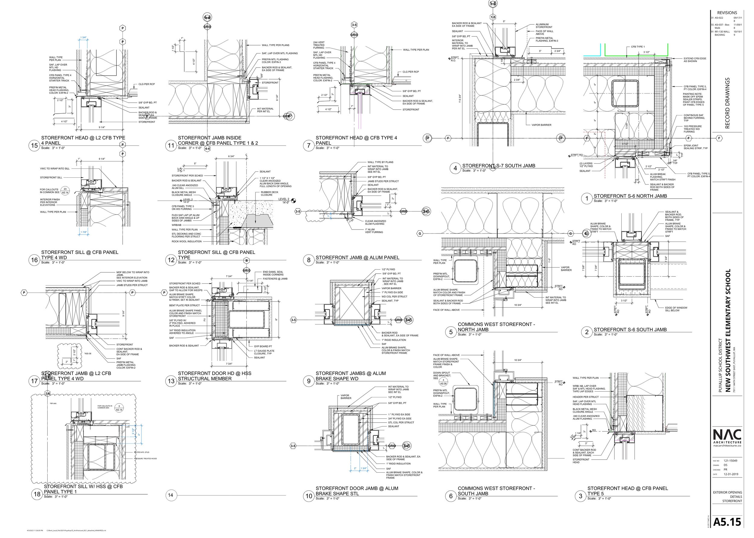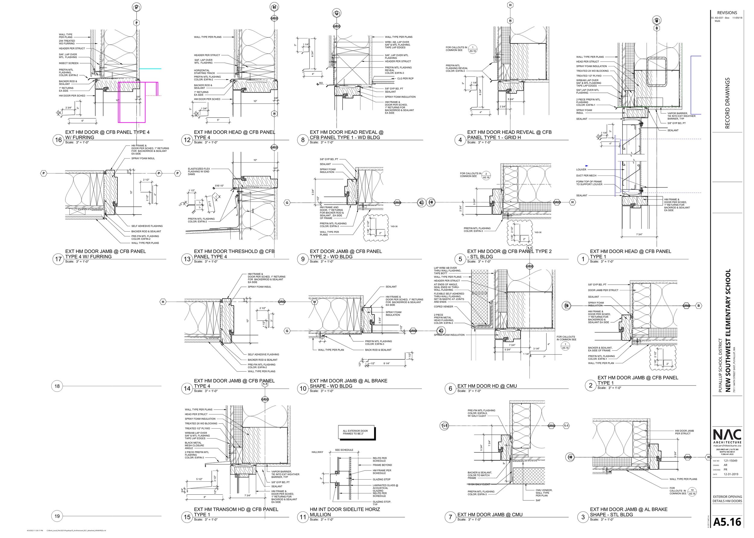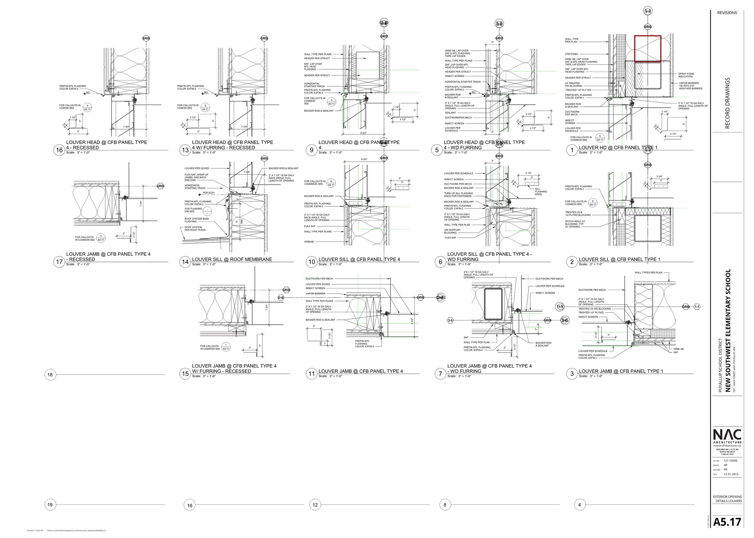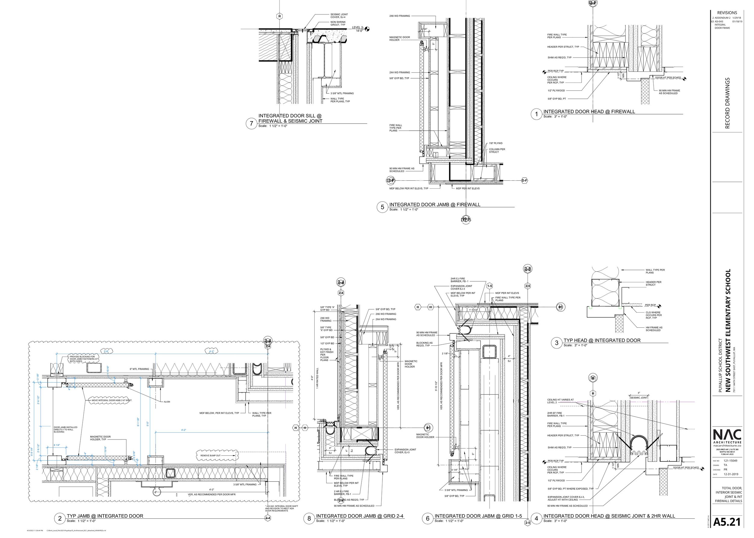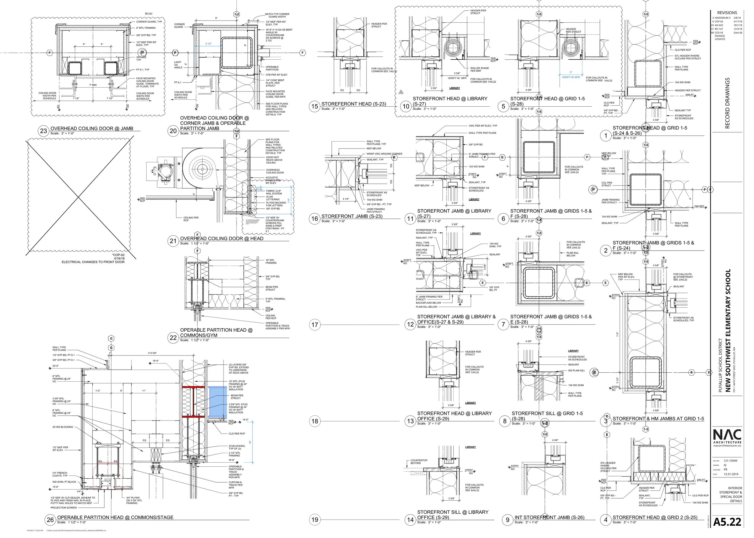DESSIE EVANS ELEMENTARY
NAC ARCHITECTS
Dessie Evans Elementary was a new elementary for the SouthHill community of the Puyallup School District. The elementary school is one of the biggest elementary schools in the region and will be home to 1000 elementary school students.
Our design concept was spearheaded by Teresa Alvarado That imagined a meandering path in the forest with 4 nodes that were used for vertical circulation, mechanical distribution, reading nooks, and path to exterior classrooms.
Some of the challenges of this school included the district’s budgetary constraints. We were forced to design half the school with steel construction and half of it with wood framing. We needed to provide unique details and general direction in each building type that met the fire rating requirements of building type.
BUILDING TYPE: BUILDING 1,2,3 (VB)
Team
Philip Riedel (Principal in Charge)
Teresa Alvarado (Associate Principal Design)
Amy Jain (Project Architect)
Arnulfo Ramirez (Arch Designer/Model Manager)
Julia Martinelli (Intern)
Emily Spillar (Interior Designer)
David Schaffer (Building Technology Consultant)
Responsibilities
Part of a 5 person design development team to create constructibility plan for design concept
Create a 30% fenestration area studies for code review and produce reports for code studies
Lead exterior envelope construction detailing and coordination with Storefront Consultant
Schedule and coordinate Engineer bi-weekly meetings
Produce collision item reports for model review meetings
Establish shared coordinate revit model exports
Set up clash detection studies and meetings
Produce window schedules and develop revit families
Develop visibility graphics to study coordination models
Lead construction detail coordination for construction document phase
Help organize and load construction documents for bidding process.
Maintain a continuous line of communication with external engineering teams
Organize construction forms and documentation for site construction meetings
Attend weekly Owner, Architectural and Contractor meetings
Respond to RFI, request for information questions from contractor
Update revit model with as-built construction live updates
Coordinate architectural solutions with contractor on exterior
Gallery
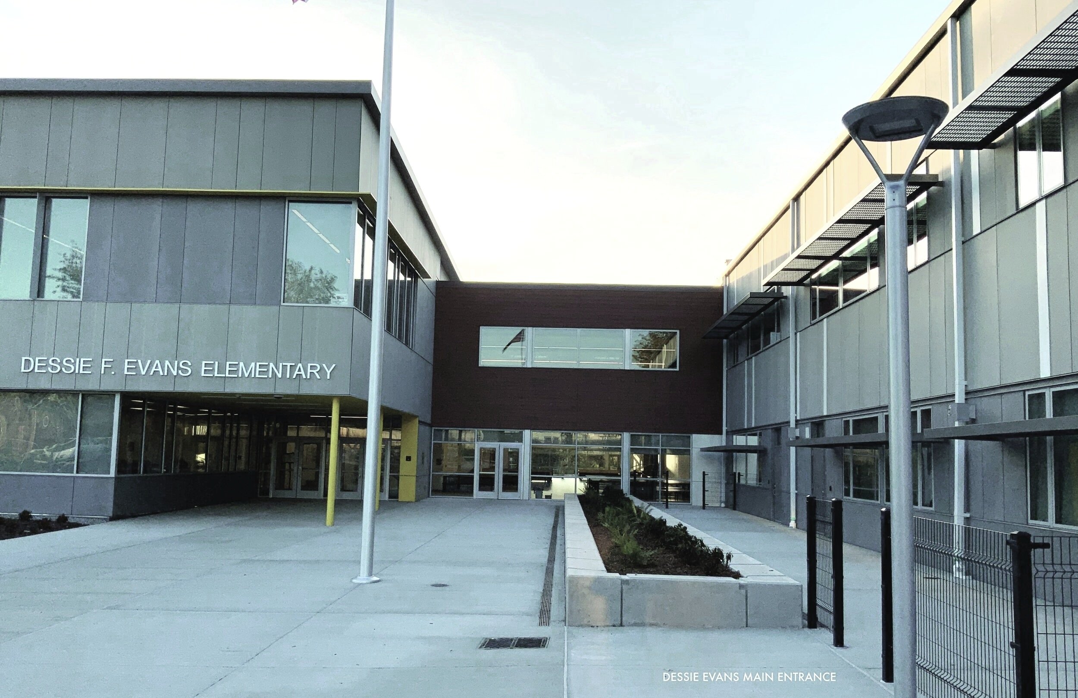
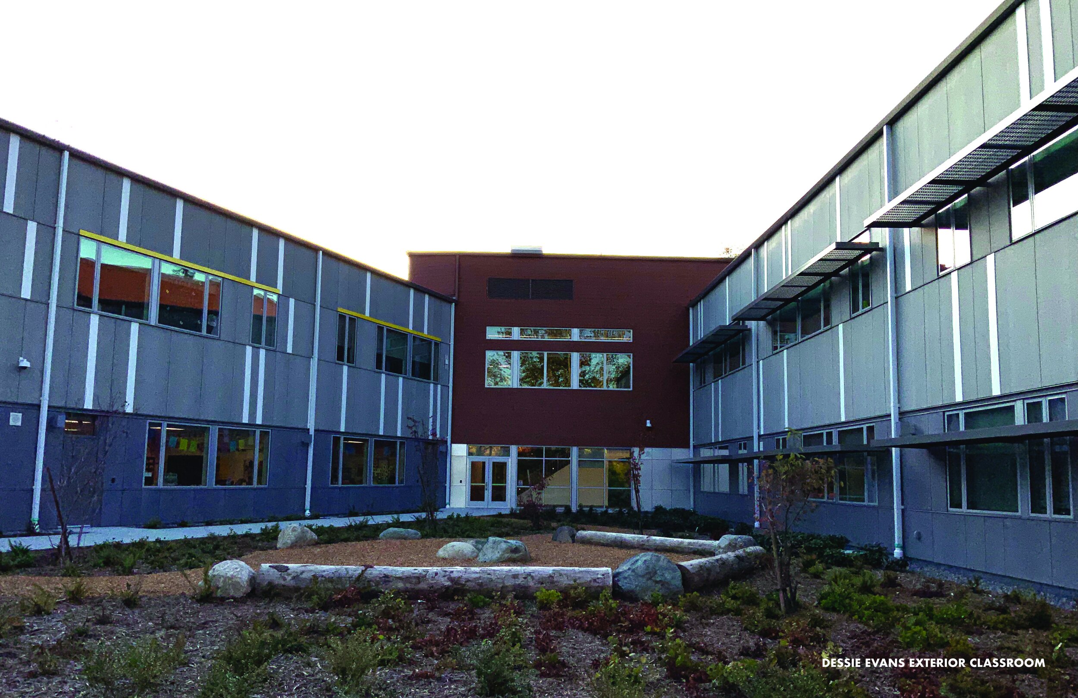
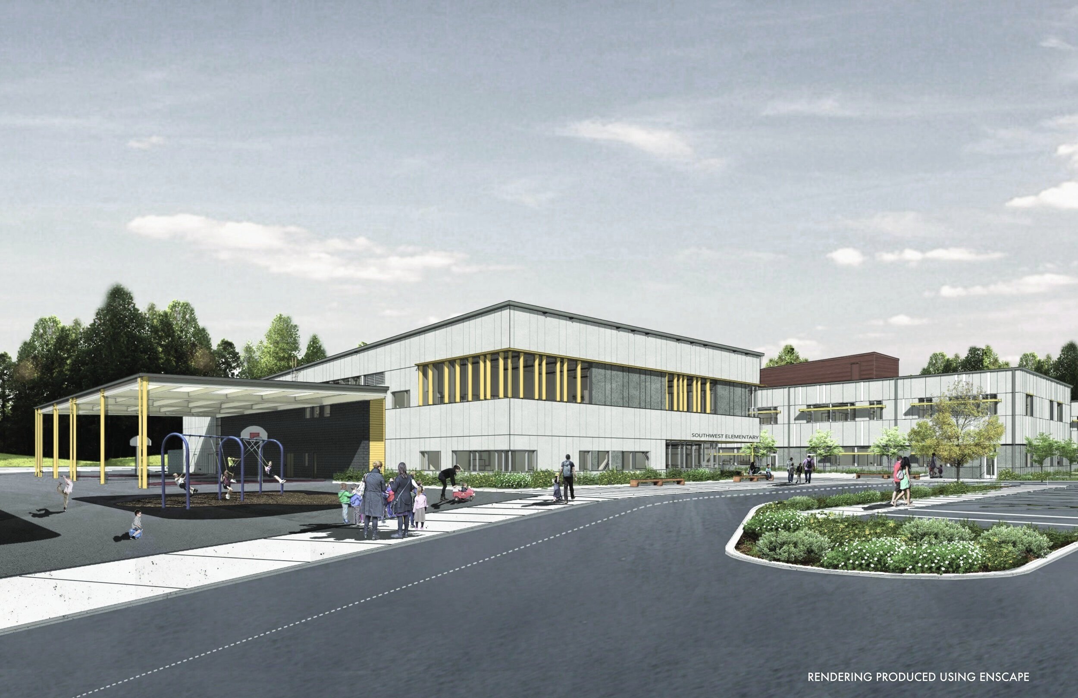
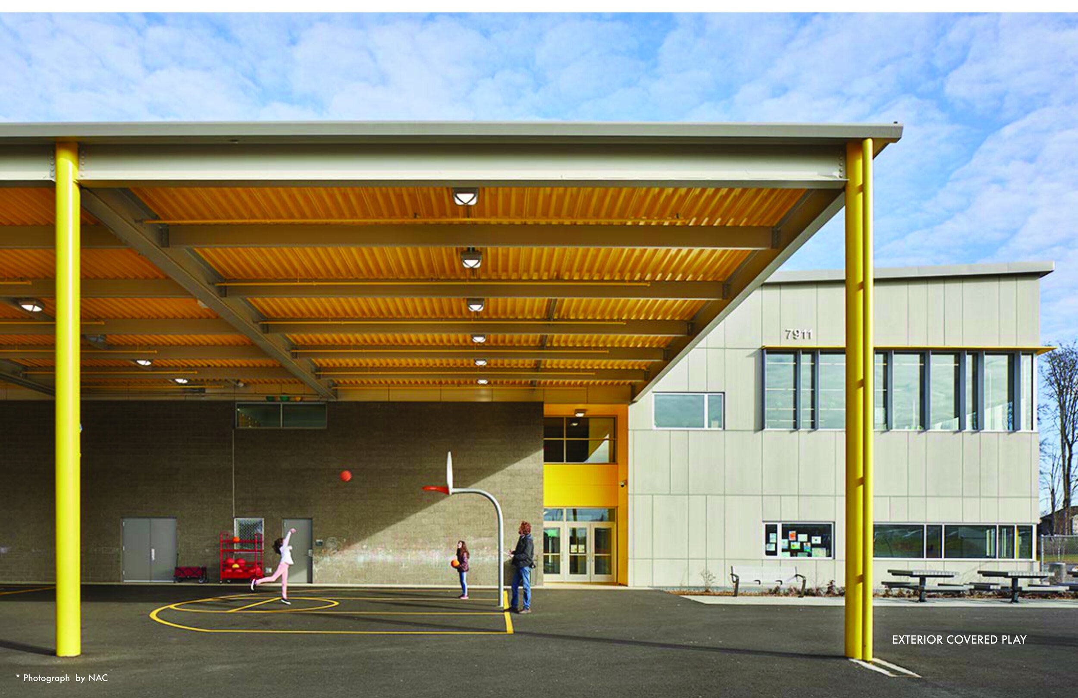
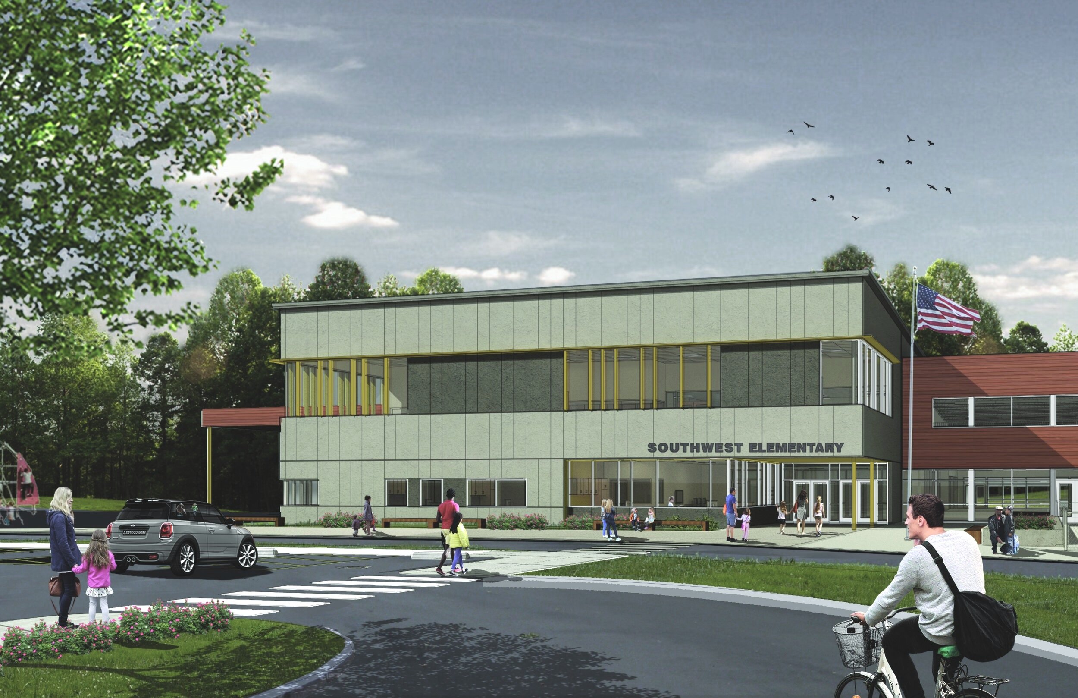
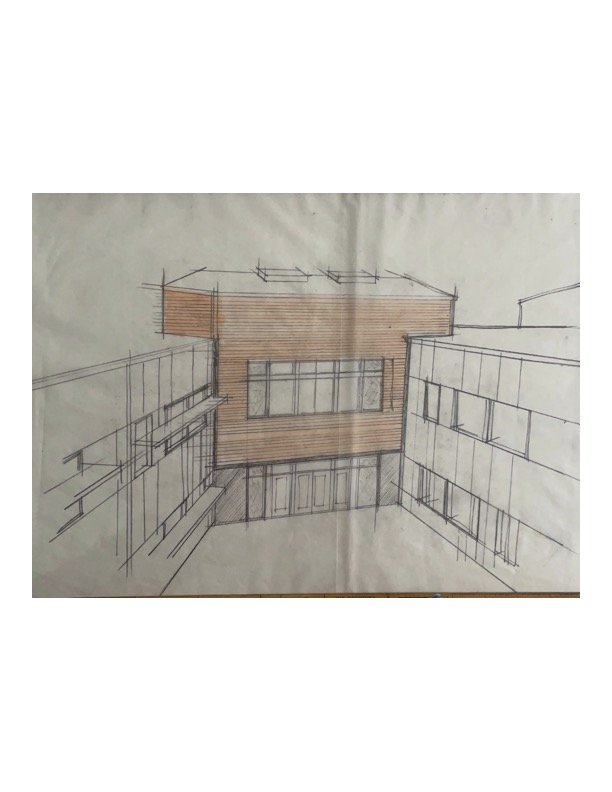
EXTERIOR ENVELOPE DETAILS
