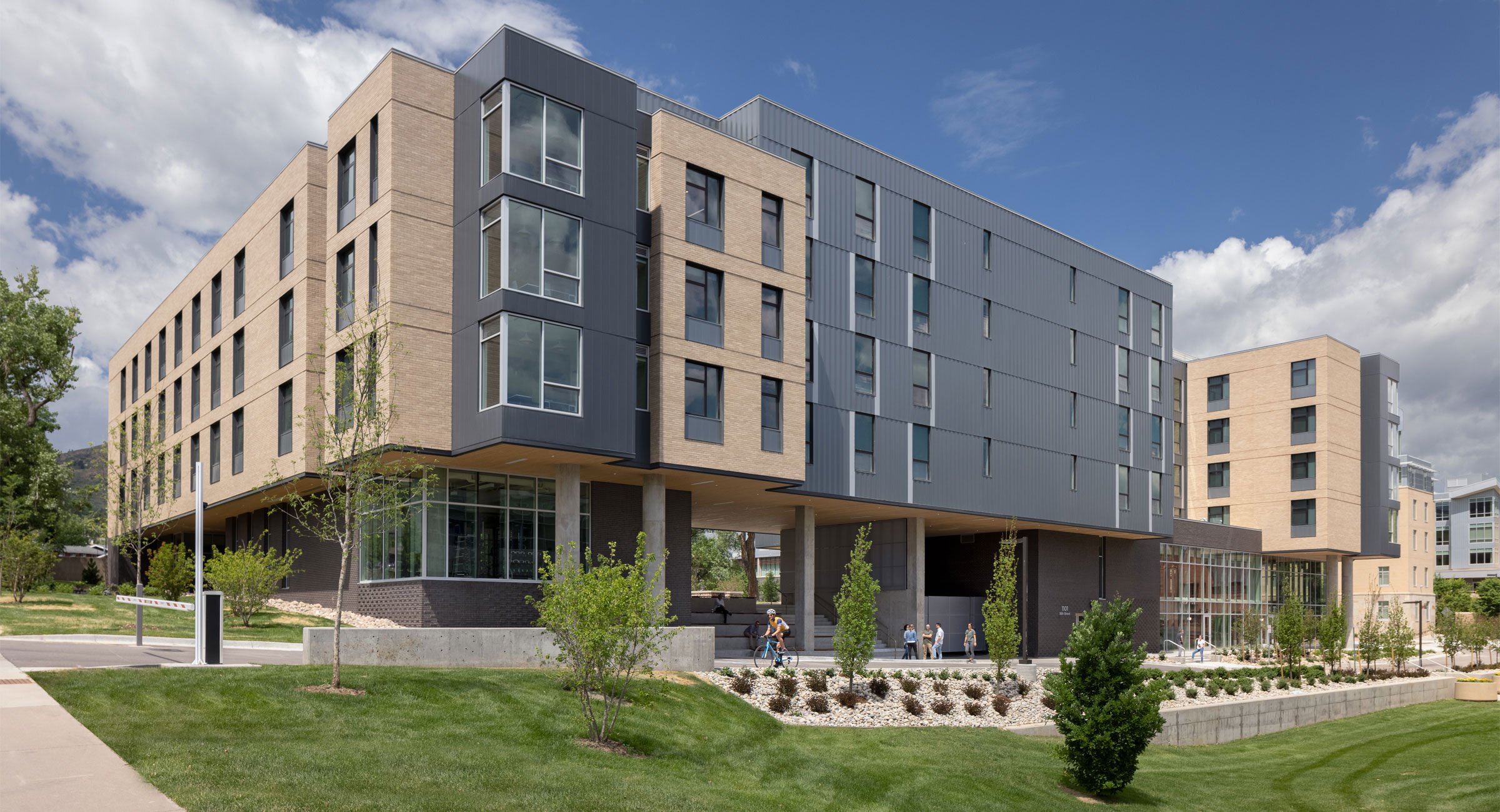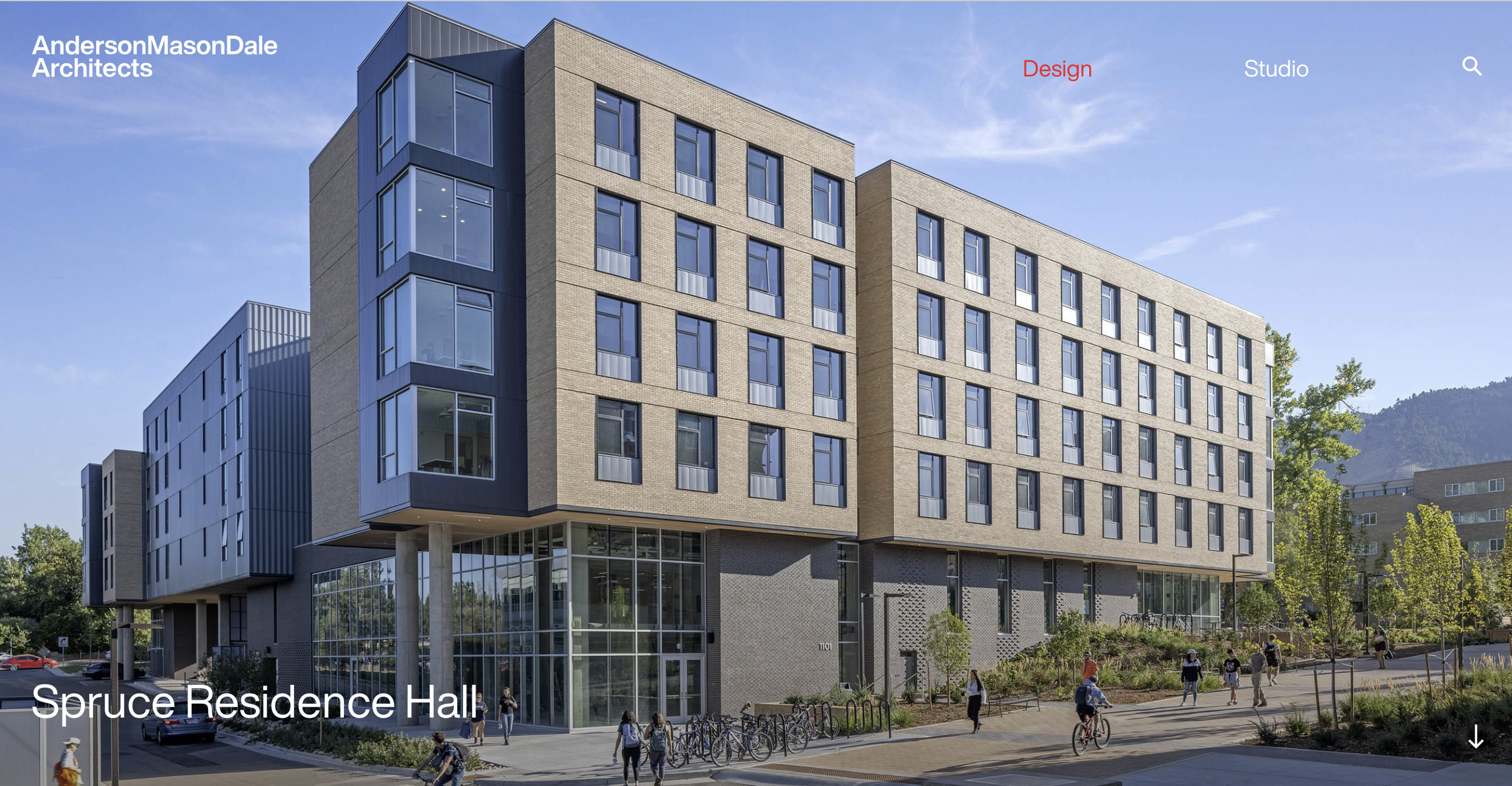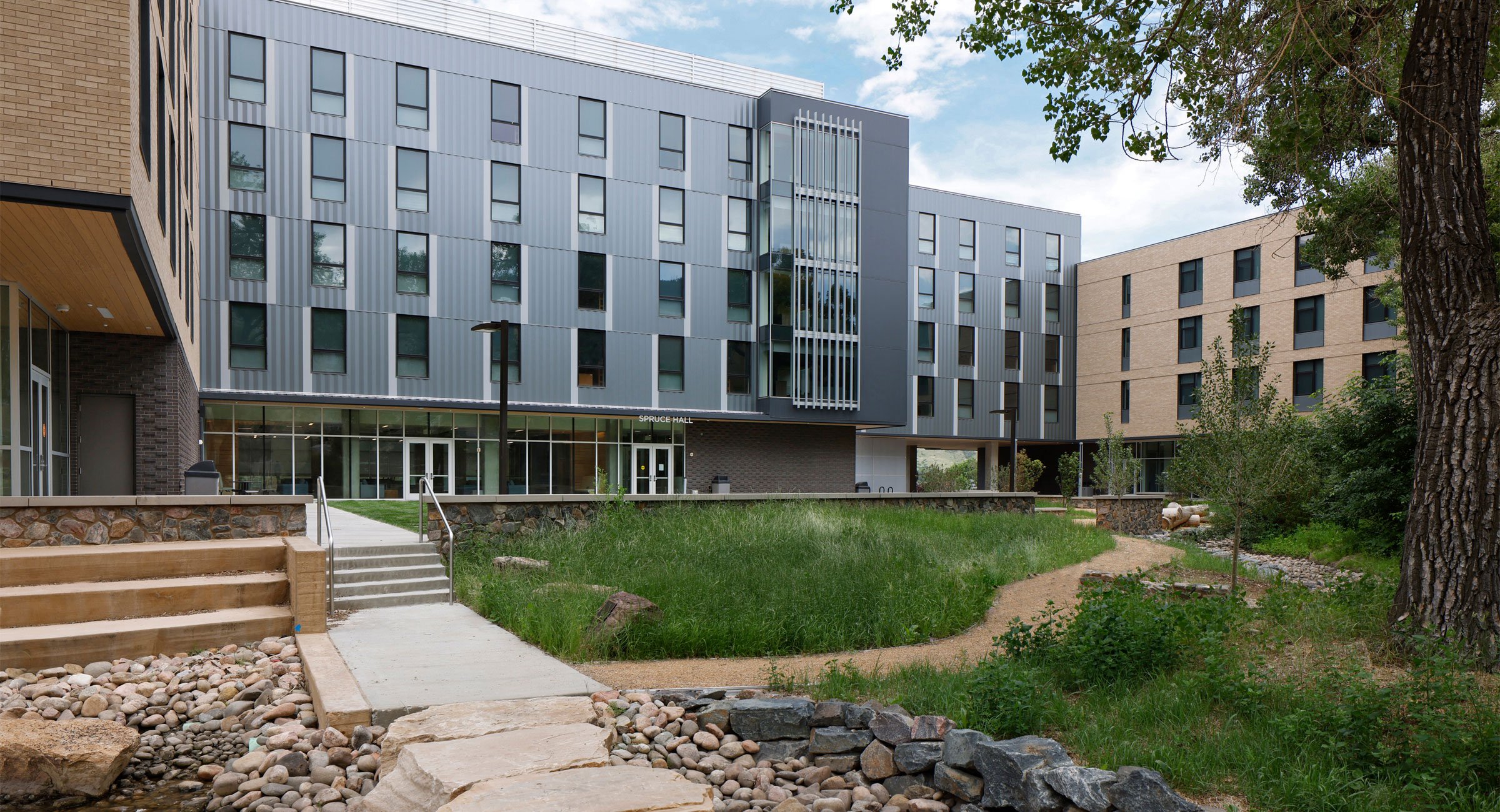SPRUCE HALL
STUDENT HALL
NAC / AMD ARCHITECTS
Spruce Hall is a 370 student residence hall for the Colorado School of Mines. This project was the first part of a masterplan created by NAC and AMD Architects. Ron Vanderveen created the collaboration within the two firms and was the first remote project that I was involved with. I helped in the Design Development Phase and was in charge of the vertical circulation areas, the student lounge, and building the physical model.
Part of the challenge of this design revolved around the sloping topography that required each egress stair to land at different levels throughout the site. The connection between the exterior and the student halls creates a center courtyard that faces the creek.
BUILDING TYPE: 1A CONCRETE PODIUM, IIB ABOVE CONCRETE POPDIUM
BLDG AREA: 122,000 SF
Team
Ron Vanderveen (Principal Architect Designer)
Bingram Lai (Associate Project Manager)
Jason Bentley (Project Architect)
Scott Nicks (Arch Designer/Model Manager)
Sara Veccione (Model Manager)
Arnulfo (Architectural Designer)
Adam Oult (Intern)
Responsibilities
Part of a 7 person design development team to create a schematic design development BIM model
Create exterior site model features
Consult with architecture of record remotely
Set standards and visibility graphics to meet remote architecture office
Coordinate model import / exports with remote architectural office
Help design studies of programmatic student dorm layouts
Produce wall assembly schedule
Help with fire assembly sheets
Create egress plan studies
In charge of stair design and code study to meet egress requirements
Detail stair areas
Produce topography for physical model
Taught intern how to produce laser cutting files
Reviewed physical model progress
Gallery



* AMD GRAPHICS TEAM RENDERING





